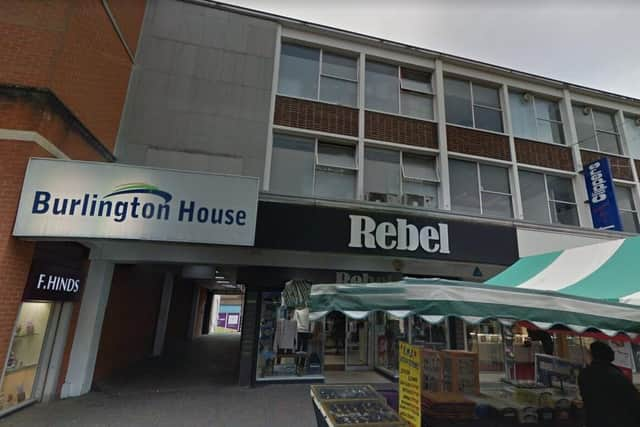Civic leaders comment on plans for 'one of the biggest eyesores in Chesterfield town centre'
and live on Freeview channel 276
Three separate planning applications have been submitted to convert Burlington House, on Burlington Street, into flats and offices.
Developers say the three-storey, 37,000 sq ft building will be revamped to provide 42 apartments.
Advertisement
Hide AdAdvertisement
Hide AdThere are related plans to convert the basement into office space and create further apartments.


Chesterfield and District Civic Society describes the building as ‘one of the biggest eyesores in the town centre’, saying the ideal solution would be to demolish it and start again.
Chairman Philip Riden said: “If Burlington House is to remain a blot on the landscape, then something has to be done about the virtually disused upper floors, and the exceptionally unpleasant appearance of the Church Lane elevation.
"The shops on the ground floor of the Burlington Street elevation are relatively unobjectionable and the main object in that case should be to keep them occupied, preferably by tenants who are a credit to the town.
Advertisement
Hide AdAdvertisement
Hide Ad"We understand that previous schemes to create flats above the shops failed because the developers wished to create too many flats which were too small.”
Mr Riden says the present application suffers from the same problem.
In 2020, the building was bought by ALB Group, which also wanted to turn the two largely vacant upper floors into apartments.
The basement was most recently in use as ‘Tiffany’s’, a restaurant and nightclub.
Advertisement
Hide AdAdvertisement
Hide AdMr Riden said: “We are wholly unconvinced that the developers would find anyone who wanted to take the basement floor at the back of the building as office space. Very few people want to work in an office below ground level with limited natural light, overlooked from the street above.
"A sleazy nightclub was probably the best use for the basement of Burlington House and it is very difficult to think of any other tenant who would want to move in.”
The society believes the best plan for Burlington House would be to create ‘decent flats in the upper floors’ and ‘do something with the basement that does not involve people living or working there’.
A design statement on behalf of developers G.A.P.E Equity Limited says the development would be ‘an enhancement to the character and appearance’ of the area through its upgrade of the building.