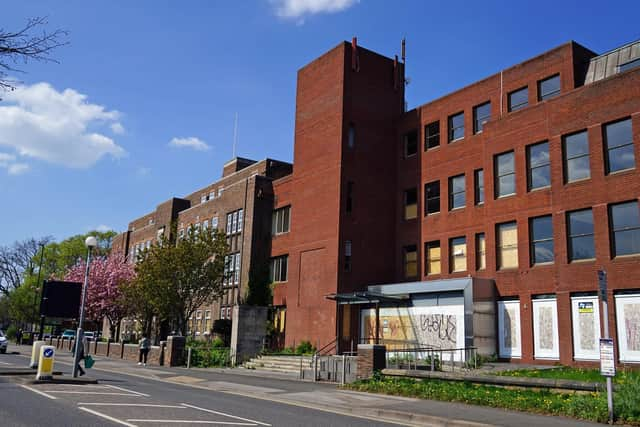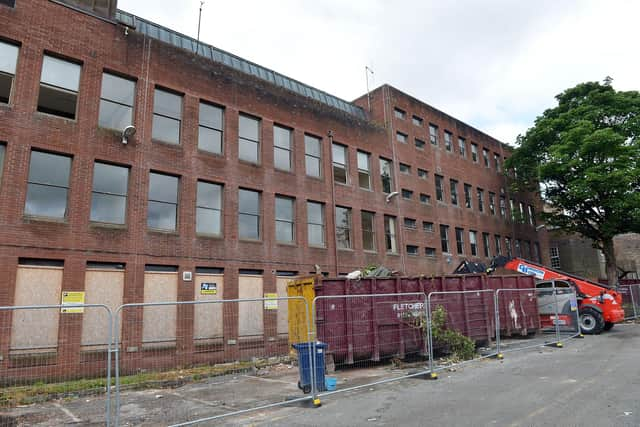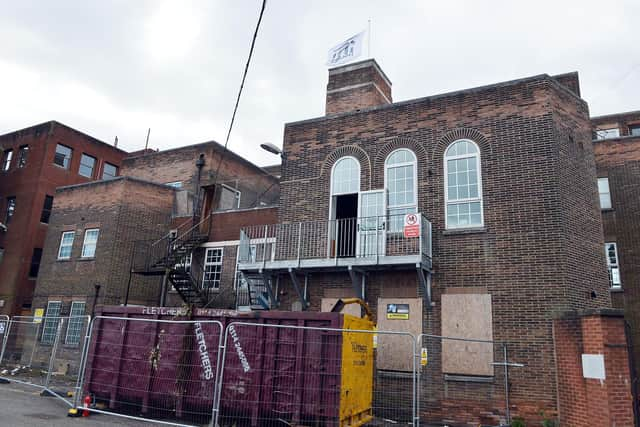Plans submitted to build four-storey block of flats at old North East Derbyshire District Council site in Chesterfield
and live on Freeview channel 276
An application to build 18 flats on the car park to the rear of the former North East Derbyshire District Council (NEDDC) offices on Saltergate was presented to Chesterfield Borough Council (CBC).
The floor plans show that a four-storey building would be constructed, consisting of a single one bedroom flat and 17 two bedroom flats/maisonettes.
Advertisement
Hide AdAdvertisement
Hide AdIn July 2021, approval was granted by CBC for the conversion of the former NEDDC office building itself into 59 apartments. The applicant is James Holmes, managing director of Homes by Holmes – who had purchased the offices and the land to the rear.


There has, however, been no movement at the site since then. In October 2021, James Holmes told the Derbyshire Times that all work on the project has now been stopped as a result of a £250,000 Community Infrastructure Levy (CIL) charge imposed by CBC – which the authority said it had ‘no power’ to waive.
CBC confirmed that the redevelopment of the office building itself must be completed within three years of approval being granted – meaning that only 12 months remain before planning permission lapses.
The recent application to build a further 18 flats to the rear of the site, separate to the office building itself, was also made by James Holmes. The proposals state that the design intends to create a “contemporary reinterpretation” of the old NEDDC offices’ style – “whilst maintaining a sympathetic attitude towards the original building.”
Advertisement
Hide AdAdvertisement
Hide AdThe proposals add that “the development would not be visible from the highway”, and that they “do not consider that there would be a loss of any significant architectural feature or any material change in the character of the Chesterfield Town Centre Conservation Area.”


CBC’s district environmental health officer raised the issue of land contamination. He recommended that development should not commence until a report documenting the history of the site was submitted to CBC. Should this indicate any contaminative uses, data from a site investigation to establish the full extent and nature of the contamination must be provided – with a detailed scheme of remedial works needed if the presence of ground gas or other contamination is found.
Due to the proximity of neighbouring dwellings, he also asked that work at the site, including deliveries, be restricted. Work should only occur between 8am and 6pm from Monday to Friday, and 9am and 1pm on Saturdays.
Chesterfield Civic Society has lodged an objection to the application. Philip Riden, its chairman, said the future of the office building itself must be resolved before plans to develop other parts of the site are approved.
Advertisement
Hide AdAdvertisement
Hide AdHe added: “It is clearly premature to consider the development of the car-park behind the former NEDDC offices when no viable future has been found for the offices themselves. Whether these are converted to another use or demolished and replaced by a more satisfactory building, and whatever use is found for either the existing building or a new one, the occupants will require car-parking space.


“The only place where vehicles can be parked is at the rear, on the land Holmes is now seeking to develop. If this land is built on, it will be difficult (if not impossible) to devise a workable scheme to redevelop the council offices, because of the lack of car-parking space. It will certainly not be possible to provide the 120 car-parking spaces promised in 2021.
“Before anything is built on the land once owned by NEDDC or anything is demolished, we wish to see a comprehensive scheme prepared for the redevelopment of the whole of the site on lines that are in keeping with its position.”
Mr Riden said that the Civic Society wanted to see either high-status housing or the development of a supported living complex on the site.
Advertisement
Hide AdAdvertisement
Hide AdHe said: “Our preference would be for high-status housing (whether flats, houses or both) comparable to two earlier schemes in the same area, The Terrace (69–79 Saltergate) and Tennyson Avenue, both of which enhanced the area when they were built.
“We would not wish to see more mass-builder standard designs used, such those with which Hunters Walk has been developed, which most certainly do not enhance its appearance. Another possibility is that McCarthy Stone, who some years ago were seriously interested in developing a supported living complex on this site, might be persuaded to revive their plans, which the Civic Society strongly supported.”
He added that the lack of a lift and the proximity of the proposed building to neighbouring gardens were also of concern to the Civic Society.
Advertisement
Hide AdAdvertisement
Hide Ad“We also deprecate the omission of a lift. We accept that blocks of flats of up to four storeys can be built without one, but the lack of a lift would make moving furniture and other large items in and out of the flats on the top two floors unnecessarily hard work. If flats of this sort are to be built on this land, we would prefer to see the layout amended to include only five on each floor and a lift,” he said.
“Finally, we strongly support the complaint made by (we assume) a resident of Hunters Walk about the flats overlooking the (none-too-large) back gardens on houses on that road, which seems to us sufficient reason alone to reject the application.
“Chiefly on the grounds that this proposal is premature and inappropriate for the site, in view of the existing planning permission for the conversion of the adjoining former offices and lack of progress with that scheme, but also because of its impact on neighbouring property, we urge the Borough Council to refuse this application.”
The Derbyshire Times contacted Homes by Holmes for comment but they did not issue a response.