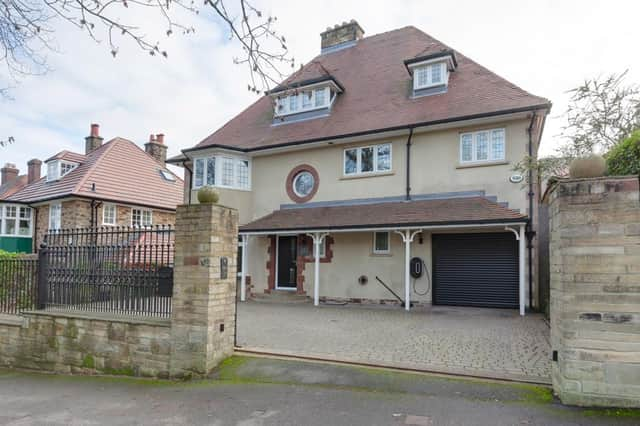Springfield, on Fulwood Road in Fulwood, features a 41ft open-plan living kitchen, a master bedroom suite with a Juliet balcony and a sizeable landscaped rear garden.
Blenheim Park Estates, the company handling the sale, says the detached property ‘provides extensive family living over three floors’ and has been ‘extended and renovated over the years by the current vendors to create a wonderful residence’.
The house is listed on Zoopla.
To see more homes on the market in and around Sheffield right now join The Star’s Facebook group all about property – visit https://www.facebook.com/groups/thestarproperty to become a member.
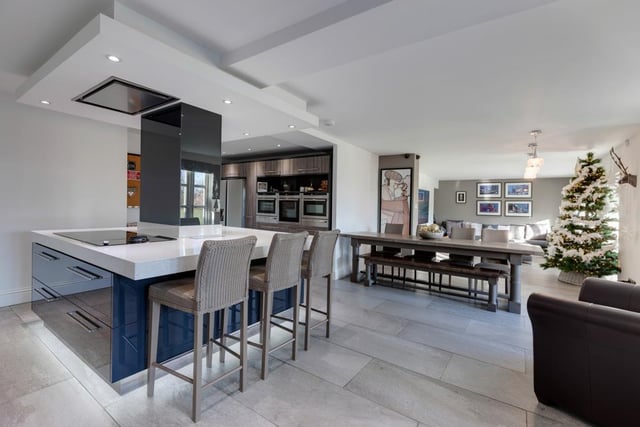
1. High quality
The kitchen contains Neff integrated appliances and also features underfloor heating, granite work surfaces, a Quooker boiling tap and a large central island. Double UPVC doors with double glazed panels and matching side windows open to the back garden. Photo: Zoopla/Blenheim Park Estates
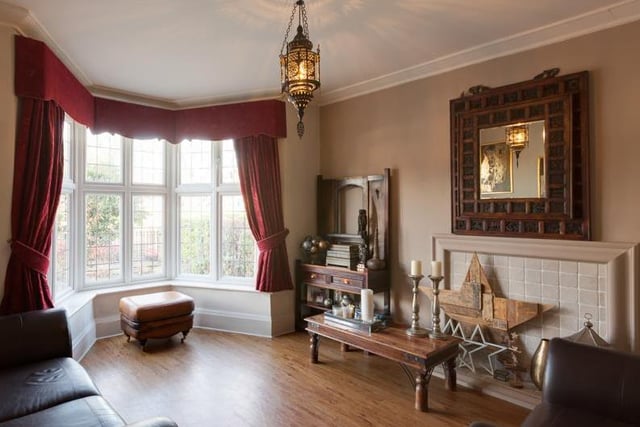
2. Decorative fireplace
The lounge has a front-facing bay window, engineered timber flooring and a decorative fireplace with a tiled surround and hearth. Photo: Zoopla/Blenheim Park Estates
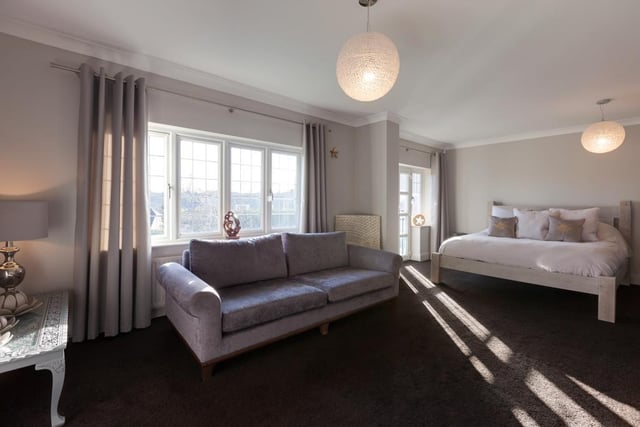
3. Exceptionally spacious
The master bedroom suite has double doors that open to a Juliet balcony overlooking the rear garden. Photo: Zoopla/Blenheim Park Estates
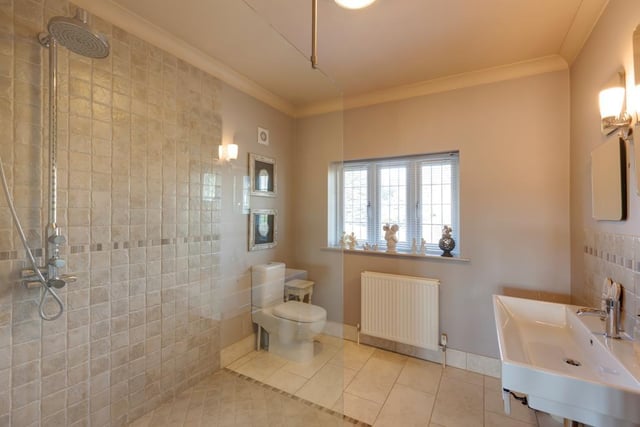
4. En-suite luxury
The master bedroom's en-suite bathroom features a large walk-in shower enclosure with a fitted rain head shower and spa jets. Photo: Zoopla/Blenheim Park Estates
