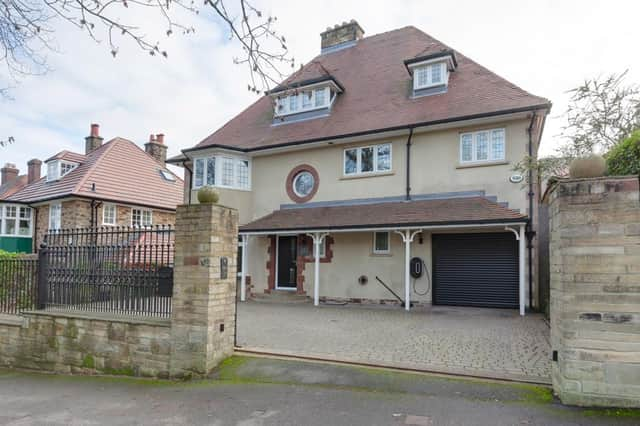Springfield, on Fulwood Road in Fulwood, features a 41ft open-plan living kitchen, a master bedroom suite with a Juliet balcony and a sizeable landscaped rear garden.
Blenheim Park Estates, the company handling the sale, says the detached property ‘provides extensive family living over three floors’ and has been ‘extended and renovated over the years by the current vendors to create a wonderful residence’.
The house is listed on Zoopla.
To see more homes on the market in and around Sheffield right now join The Star’s Facebook group all about property – visit https://www.facebook.com/groups/thestarproperty to become a member.
The house is listed on Zoopla.
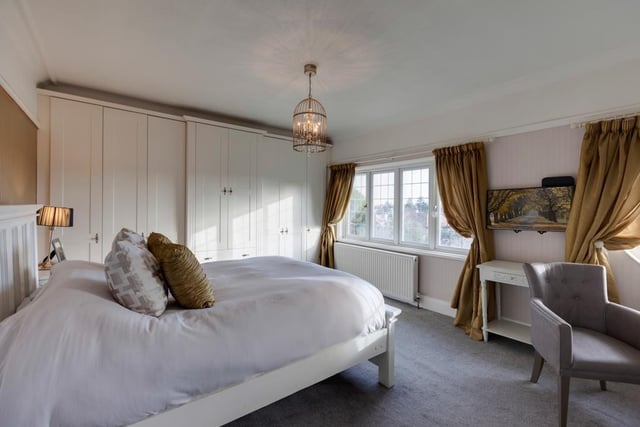
5. Doubles for all
The property has a further five double bedrooms as well as the master suite. Photo: Zoopla/Blenheim Park Estates
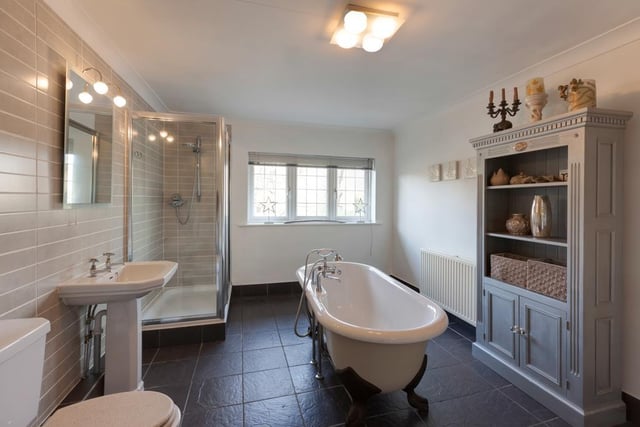
6. The tub's the star
The centrepiece of the family bathroom is its freestanding roll top bath with a Churchmans chrome mixer tap and hand shower facility. Photo: Zoopla/Blenheim Park Estates
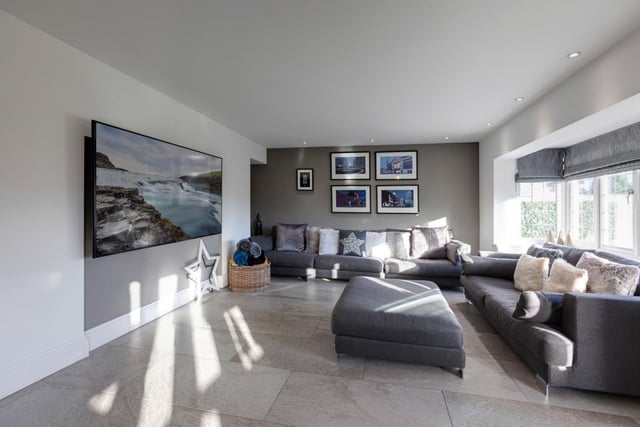
7. Sitting comfortably
The sitting room has space for large, comfortable sofas and a widescreen television. Photo: Zoopla/Blenheim Park Estates
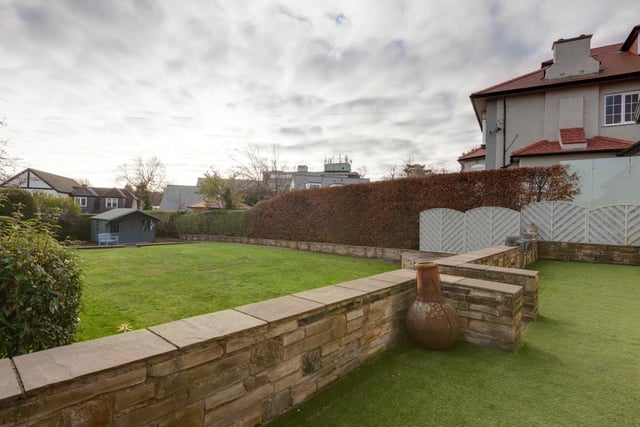
8. A garden to cherish
To the rear of the property, stone steps lead to a large lawned garden with a raised stone shrub border and stone steps lead up to a stone flagged seating terrace. Further stone steps lead down to a stone flagged seating terrace with a raised stone shrub border and access can be gained to a shed with mains power. Photo: Zoopla/Blenheim Park Estates
