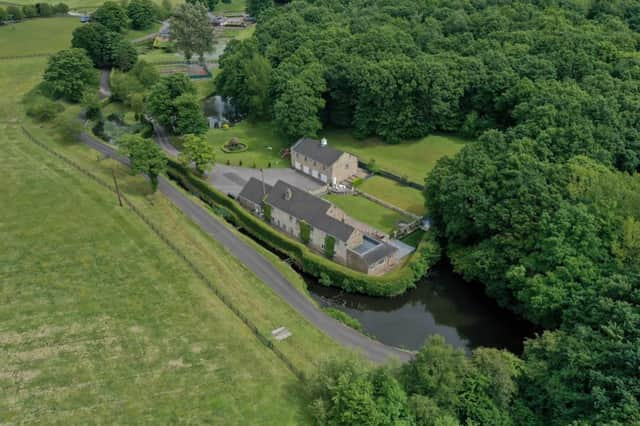The house, called The Boatman, on Rotherham Road in Killamarsh, is described as “outstanding” by the agents and measures over 9,000 square feet.
The main building is split over the ground, first and second floor, with the entrance hall on the ground floor giving immediate access to the property’s sitting room, lounge, formal dining room, dining kitchen and formal lounge, though the latter is accessed through the lounge.
The first floor has six bedrooms, including the two in the adjoined cottage, which is accessible through the main building.
The “sumptuous” master suite has sole access to a separate dressing room, en-suite bathroom and a massive balcony.
Bedroom’s seven, eight and nine can be found on the second floor of the main building, with two of them being advertised as potential dressing room or study space should you have no need for nine complete bedrooms.
The property has a separate garage building with four different garage spaces and space upstairs, which is currently used as a home bar, a snooker room and a games room.
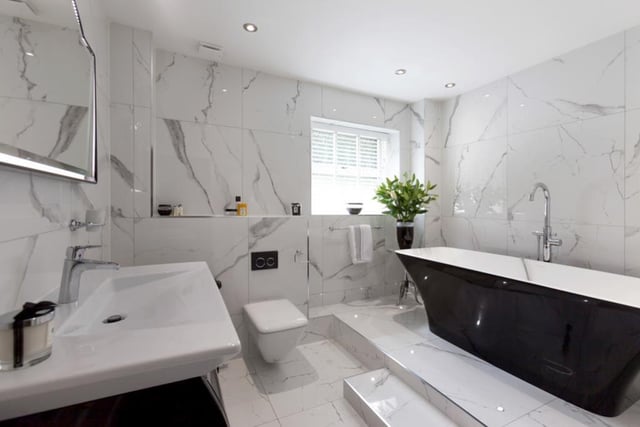
1. Family Bathroom
Another example of how modern rooms can be utilised in this home, this stunning family bathroom is brilliantly finished and is bright and spacious. Photo: Rightmove
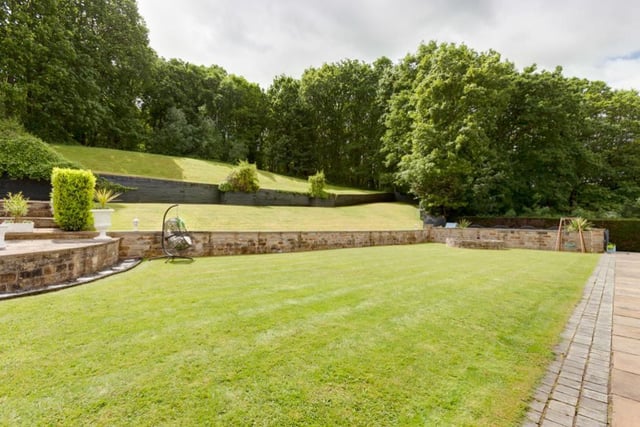
2. Garden
This enormous garden is beautiful and catches the summer sun in all the right places. It has a number of places to sit and enjoy the views and a small lake. Photo: Rightmove
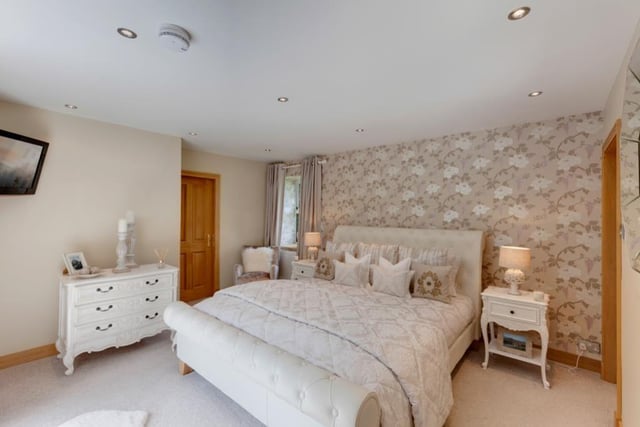
3. Master Suite
The Master Suite is found on the first floor and has doors to the left and right of the bed for the dressing room and ensuite, with a large door leading onto the private balcony overlooking the expansive garden. Photo: Rightmove
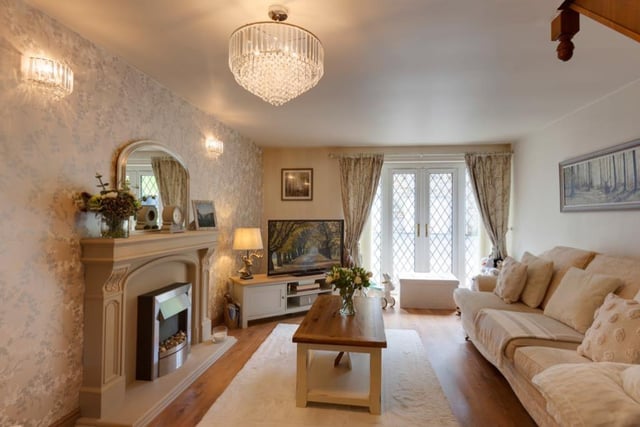
4. Cottage lounge
The lounge in the adjoining cottage is small than those in the main building but is still incredibly bright and spacious. Photo: Rightmove
