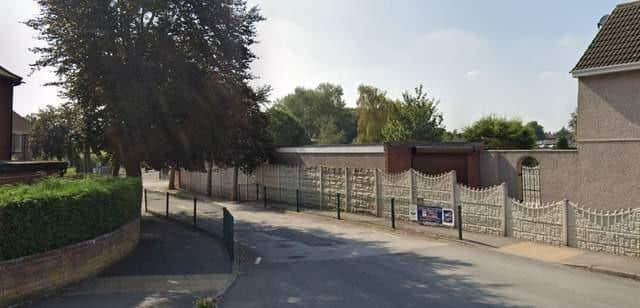New classroom and staffroom to be built at Derbyshire school after extension plans approved
and live on Freeview channel 276
Stubbin Wood School and Nursery, in Nursery Lane, Shirebrook, is to undergo an extension after a planning application was approved by Bolsover District Council.
Work will include the removal of exisiting windows and a new ‘Awe and Wonder’ classroom which will be built on the site along with an additional staff room.
Advertisement
Hide AdAdvertisement
Hide AdA design and access statement submitted with the plans confirms the new classroom will predominately be used to deliver lessons on STEM subjects – science, technology, engineering and maths.


It said: “For some of our students we envisage this space raising their aspirations around STEM, whilst for others it will allow them an opportunity to develop their pre-learning skills in the form of exploration, realisation, anticipation, persistence and initiation thereby allowing this to be an inclusive space for all.
"We would anticipate making this a timetabled space to ensure that all students (including those beyond our own setting) can gain access to this environment.
"This space will be used to deliver STEM lessons, STEM careers events and sessions focused on the development of language and social skills through the exploration of unusual and awe inspiring curiosities.
Advertisement
Hide AdAdvertisement
Hide Ad"We want the very best for our students, and continually work to provide this through enhanced opportunities for them to better understand and appreciate the world around them.”
Bolsover District Council approved the application on June 20, after considering proposals and assessing them against planning policies.
A planning decision report prepared by council planning officers set out reasons for their decision.
It reads: “One of the proposed extensions is located on the front elevation of the building and the other is located on the side. The proposed extensions are small in scale to the host building and will provide an additional room for both staff and children.
Advertisement
Hide AdAdvertisement
Hide Ad"Both extensions are finished in timber cladding with a flat roof. Whilst this contrasts with the materials used in the host building, this is not considered to have a negative impact on the appearance of the building and is broadly consistent with the contemporary building design.”
Council planners added that neigbouring residents would not be affected and there would be “no significant impacts on highway safety” as a result of the development.
