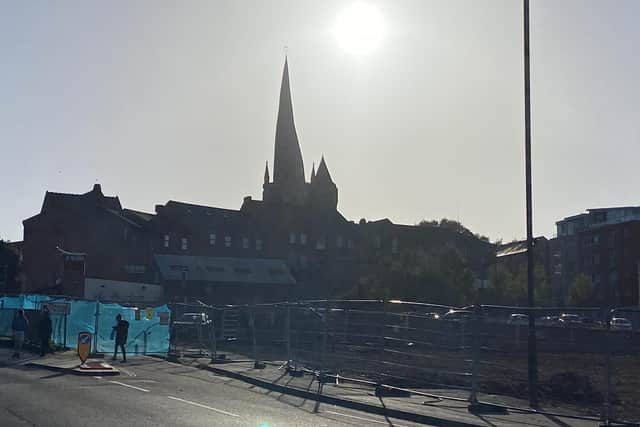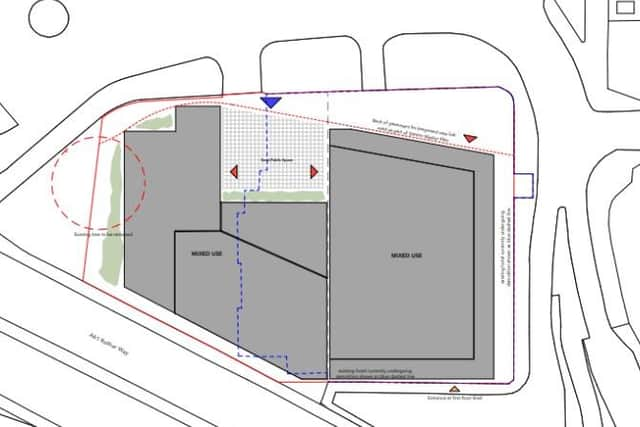Plans for two buildings on former Chesterfield Hotel site approved - as part of revamped gateway to town centre
and live on Freeview channel 276
Outline permission for the buildings, which will comprise of various sections ranging from one to six storeys high, was granted by Chesterfield Borough Council’s Planning Committee on Monday, October 10, for the former Chesterfield Hotel site, in Malkin Street.
The site, which will be split into two buildings to the east and west, forms part of ambitious plans for the wider regeneration of the town, which include the Chesterfield Station Masterplan, Stephenson Memorial Hall renovation and extensive Waterside development.
Advertisement
Hide AdAdvertisement
Hide AdGroup Leader in Development Management Paul Staniforth commented: “One of the key aspirations of the station masterplan and also the Waterside masterplan as well is to frame views of the Spire, as a significant focal point of the town, and such an approach has been considered when judging this particular scheme.”


He explained that the differing heights of the buildings had been designed to ‘cascade’, allowing people leaving the train station views of the historic steeple as they walked across a proposed pedestrian boulevard towards the new-look Corporation Street.
The application, submitted by the council in partnership with Prestige (Midlands) Hotels Ltd, was for a mixed use development, including creche, fitness centre, retail space, food and drink, residential, office, event space and car park.
Mr Staniforth explained that these uses were indicative of what the council would like to see on the site and allowed potential developers flexibility.
Advertisement
Hide AdAdvertisement
Hide AdHe continued: “What the applicants have done here is try to include as many uses as possible to give a sort of menu of choices for when the design comes to the market – so we’re not ruling out it being a hotel or an office, we’re not ruling out it including other facilities.”


Mr Staniforth added that the site could end up being all one use or a mix of uses, depending on how developers chose to approach it, but the main purpose of the outline planning permission was to address the scale of the property.
Councillor Ray Catt commented: “The detail will come later.
“I think you’ve shown by looking at the station masterplan and the town plan that this will fit in nicely with all the other proposed buildings.”
Members voted unanimously in favour of the application.