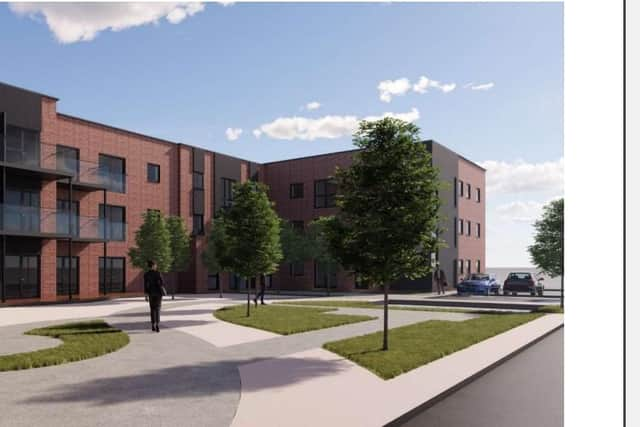Plans for 81-bed care home at former Derbyshire iron works site as planning application submitted to North East Derbyshire Council
and live on Freeview channel 276
An application for an 81-bed care home has been submitted to North East Derbyshire Council by Powell Dobson Architects on behalf of Minton Care Limited last month.
If approved, the care home will be built at a former Biwater site at Brassington Street, Clay Cross. The site was previously used for iron pipe works until late 1990s and part of the land was redeveloped into a housing estate and accompanying local shopping facilities after the council gave the scheme a green light in 2019.
Advertisement
Hide AdAdvertisement
Hide AdRecently the land has been used to store topsoil for the residential development site.


In the design and access statement, Powell Dobson Architects said: “In designing this site it has been fundamental to undertake a thorough and systematic assessment
of its features and surroundings in order to propose a scheme that will benefit and integrate with the urban edge of Clay Cross.”
Planning documents describe the proposed care home as a C-shaped, three-storey building with about 80 bedrooms accessed by a central corridor - with essential services close by and other communal facilities to the periphery of the plan. Lounge and dining areas are positioned to take advantage of the long views over the valley to the East.
Advertisement
Hide AdAdvertisement
Hide AdOutside, a central courtyard will provide shared amenity space and an exercise path is proposed to wrap around the building passing through shared garden space.
The scheme also includes a sensory garden, wild flower meadow and formally laid-out gardens.