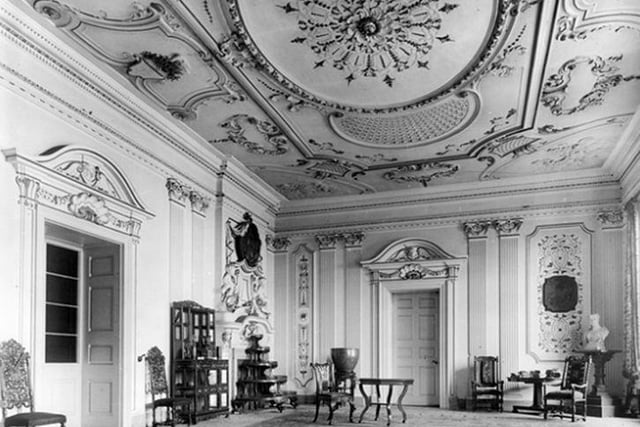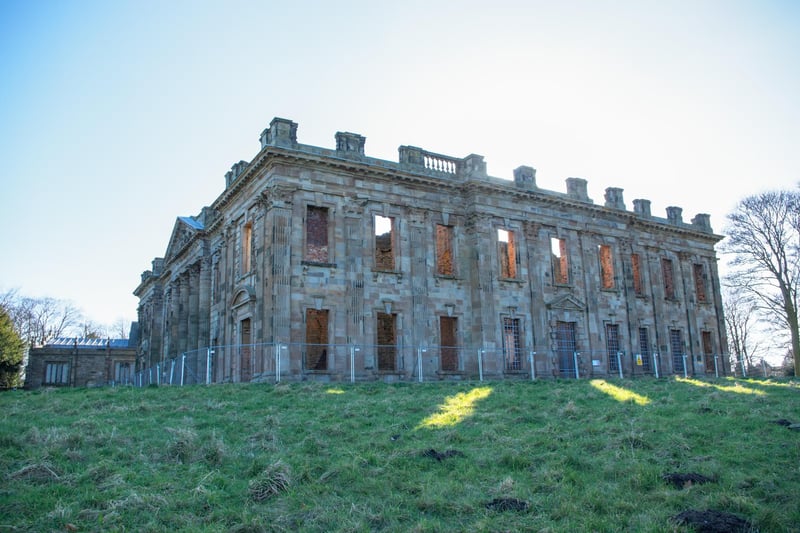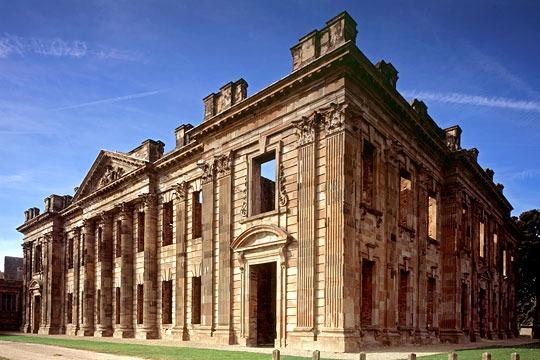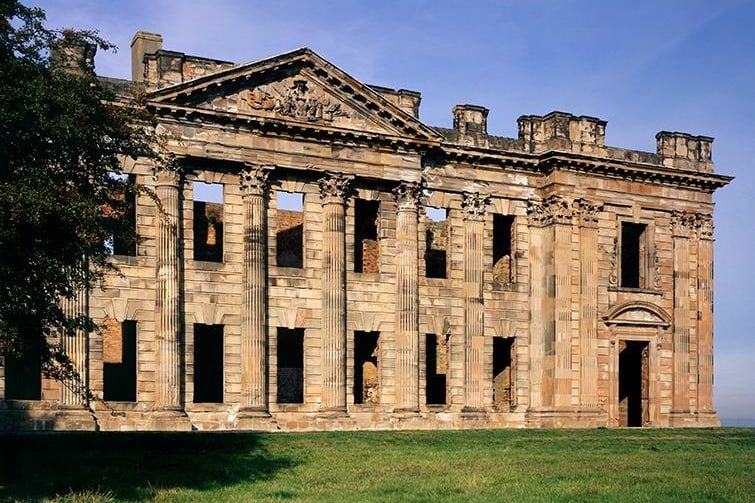Sutton Scarsdale Hall is one of the best-known ruined mansions in the country, thanks to its prominent position overlooking the M1.
The imposing shell of the grandiose Georgian mansion built in 1724-29, was left to fall into ruin in the 1920s, revealing traces of an earlier house.
English Heritage has been carrying out restoration repair works at the site for nearly nine years.
This has included repairs to brick and stone at all levels and removal of invasive vegetation and an ongoing maintenance programme will follow on a regular basis.
A spokesperson for the charity said they were looking forward to re-opening the site within the next few weeks.
She added: “This has been a major repair and conservation project for Sutton Scarsdale and although the grounds have been open, access to the interiors has been limited whilst the works have been ongoing. This has been a complex project made even more complicated by the pandemic. After nearly nine years we are looking forward to reopening the Hall.”
A full structural analysis of the stone work has taken place and following an assessment over summer and autumn 2023, the Hall has had repairs to brick and stone at all levels as well as completion of a safety assessment.
Roofless since 1919, when its interiors were dismantled and some exported to America, there is still much to discover within the building, including traces of sumptuous plasterwork. Adjacent to the parish church, Sutton Scarsdale Hall is set amid open grassed land, with beautiful views, sloping down toward a ha-ha ditch.
Originally built in the 17th century, it was remodelled into one of the finest Baroque mansions in the county by Francis Smith of Warwick in 1724.
At this time the house was owned by Nicholas, fourth Earl of Scarsdale. The Earl died whilst heavily in debt due to the lavish rebuilding of the hall he had commissioned.
The hall, and all its estates, were purchased by Godfrey Clarke of Somersall whose son Godfrey was lord of the manor until 1786. Between 1820 and 1919, the hall was in the possession of the Arkwright Family, but was sold by William Arkwright to Haslam Construction Ltd.
This company stripped the house of all of its furnishings, and took the roof and some masonry for other construction projects.
Many of its finely decorated rooms were sold off as architectural salvage and the house was reduced to a shell. Some rooms still exist: three interiors are displayed at the Museum of Art in Philadelphia.
A pine-panelled room is at the Huntington Library, California. It was offered to the Huntington by a Hollywood film producer who had used it as a set for a film, Kitty, in 1934. He had bought it from William Randolph Hearst, the newspaper magnate and well-known collector.
By 1946, the building had deteriorated to such an extent that arrangements were made to demolish it. However, three days before the demolition machinery were due to move in on the hall the shell was saved by Sir Osbert Sitwell, who was persuaded to buy it by a local resident Harold Taylor. The hall was later given over to the Department of the Environment in the late 1960s. In 1971 emergency repairs were started to secure the building from further decay.
The conservation work has seen the hall closed but access to the grounds is available, where the exterior of the Hall can be viewed.
SAVING THE HALL
The ruins of the hall were saved from demolition by the writer Sir Osbert Sitwell, who bought it in 1946 after he had heard of the impending sale to dismantle the stonework. In 1970 descendants of the Sitwells persuaded the Department of the Environment to take the building into guardianship and preserve it for the nation.
A recent programme of works has been undertaken by English Heritage to preserve and protect the fragments of the original stucco interior.
DESCRIPTION
The ruins of Sutton Scarsdale Hall, with tantalising remnants of a once majestic interior, offer visitors an opportunity to view the ‘skeleton’ of the building – impossible in more complete country houses. The approach to the hall today is along a narrow driveway. Its spectacular location on a hillside is immediately apparent.
The roofless hall is built of mellow sandstone and stands to its original parapet height. Some areas of stonework have been lost at this level, giving an almost castellated appearance from a distance.
The medieval church of St Mary stands to the right.
On entering the site, visitors face the rear (west elevation) of the building. There are two projections denoting the U-shaped plan of the hall; that to the right housed the kitchen and service areas.
The hall was built with two impressive façades. The eastern front is the grandest, with exuberant Baroque detail typified by attached giant Corinthian columns topped with a central pediment. The central bays housed the formal drawing room. Elements of the 15th century structure such as blocked window openings in earlier brickwork can be seen in this room and in the one behind it.
The slightly plainer north elevation housed the entrance hall, which contains remnants of stucco work. The remains of the paired Ionic pilasters with wreathed swags are clearly visible, as are the remains of the chimney pieces incorporating carved figures.
The hall stands proudly on a prominent hill, an important part of the visual landscape of the area and visible from Bolsover Castle across the valley. However, the exposed hilltop location and lack of protection from a roof or glazed windows make the building itself, and especially the important plasterwork, acutely vulnerable.

1. Ornate decoration
The entrance hall at Sutton Scarsdale Hall in 1919 Photo: Wikimedia Commons, the free media repository

2. 'Skeleton’ of the building
The ruins of Sutton Scarsdale Hall, with tantalising remnants of a once majestic interior, offer the visitor an opportunity to view the ‘skeleton’ of the building – impossible in more complete country houses. The approach to the hall today is along a narrow driveway. Its spectacular location on a hillside is immediately apparent. Photo: jeremyabaxter - stock.adobe.com

3. View of 18th century house
The imposing shell of a grandiose Georgian mansion built in 1724-29, with an immensely columned exterior. Roofless since 1919, when its interiors were dismantled and some exported to America, there is still much to discover within, including traces of sumptuous plasterwork. Adjacent to the parish church, Sutton Scarsdale Hall is set amid open grassed land, with beautiful views, sloping down toward a ha-ha ditch. Photo: andrew tryner

4. Ruined mansion
The Hall is closed for major conservation works. Access to the grounds is available, where the exterior of the Hall can be viewed. Photo: English Heritage