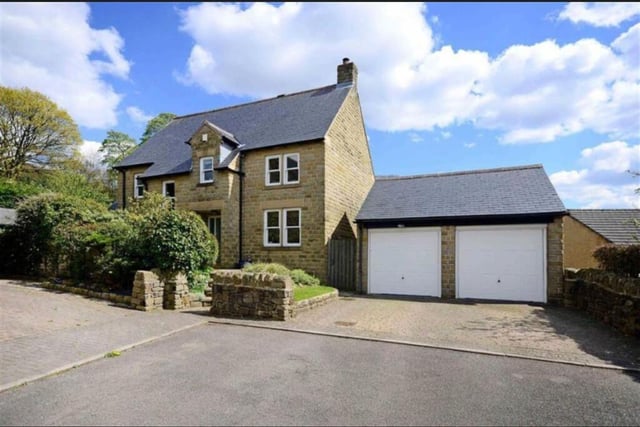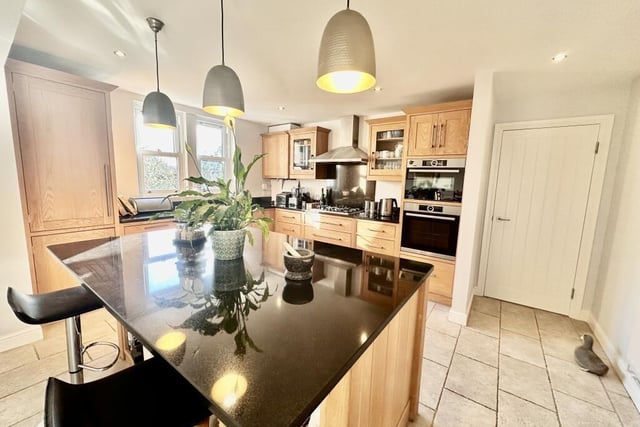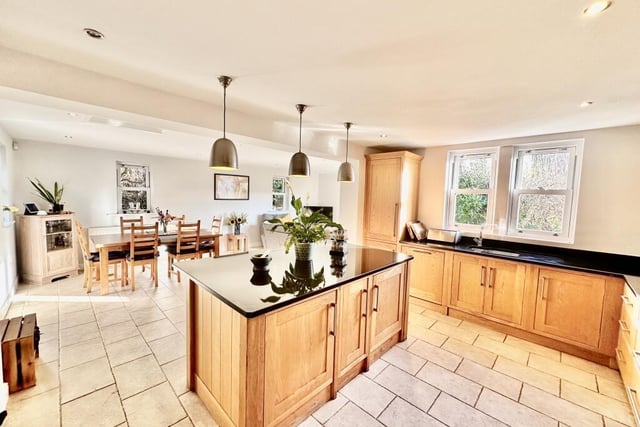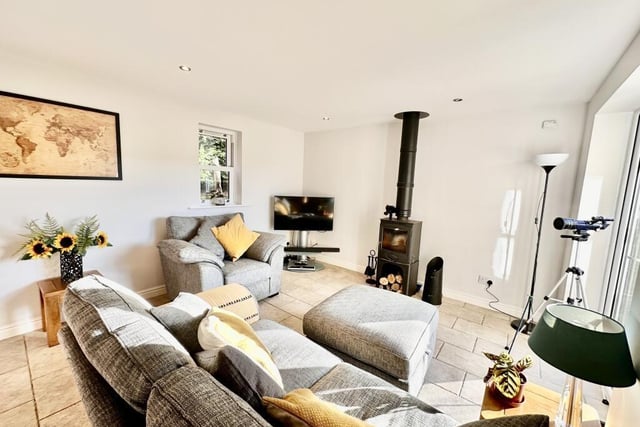Offers in excess of £800,000 are invited for the four-bedroom, detached property in a cul de sac on Fidlers Close, Bamford.
A bespoke breakfast kitchen, two log burners, a master bedroom with ensuite dressing room and shower room are highlights of the two-storey house.
The attractive landscaped grounds are easily maintained and a south facing rear garden with flagged terrace and large decked area is ideal for entertaining. There is a double garage to the side of the house.

1. Desirable location
The detached property is in a cul-de-sac in the sought-after village of Bamford. Photo: Zoopla

2. Stylish design
The breakfast kitchen has custom-built solid oak wall and oak base units including two glazed display wall units, deep pan drawers and a large central island with integrated separate fridge and freezer, large granite top and breakfast bar area. Also included in the sale are the integrated stainless steel oven and combination microwave oven, five-ring gas hob with central wok burner with overhead stainless steel extractor and integrated dishwasher. Photo: Zoopla

3. Open-plan layout
The layout maximises the space with a flow-through feel from the kitchen to the dining room to the large lounge. Photo: Zoopla

4. Room with a view
Views across the valley can be enjoyed from this large lounge which has French doors leading out onto the rear terrace and garden. Photo: Zoopla