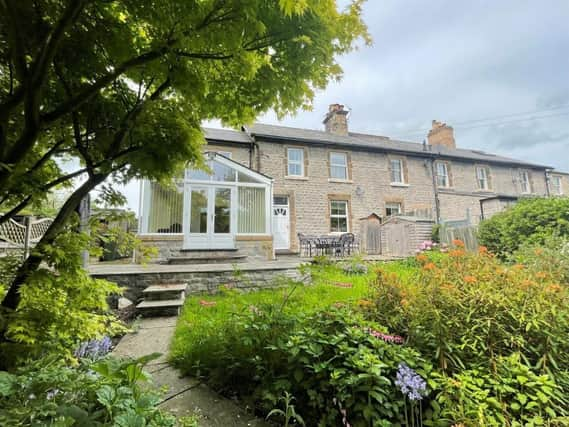The property at Hall Lane End, Ashford-in the-Water is located in one of the top prettiest villages in the UK according to a travel guide in The Times newspaper.
Estate agent Bagshaws Residential describes the cottage as retaining period charm and immaculately presented throughout.
There are panelled thumb latch doors throughout, a quarry tiled floor in the entrance hall and a stone fireplace in the dining kitchen.
Extended to the side, the cottage offers spacious accommodation with a side entrance hall, cloakroom, sitting room, dining room, rear entrance hall, utility, conservatory and a dining room on the ground floor. The three bedrooms, including a master suite with ensuite and a dressing room lobby area with walk-in wardobe, and the family bathroom are on the first floor.
The conservatory offers views of the lovely rear garden.
Two seating areas encourage alfresco dining in the garden which is mainly to lawn and bordered by a variety of mature plants and shrubs. The rear garden also has two sheds which are included in the sale.
Anyone looking for a detached building where they can work from home could find just what they are looking for at Hall Lane End. An outbuilding with log burning stove and vaulted ceiling could easily be converted into an office or study.
The property is listed on the Zoopla website. For further details contact Bagshaws Residential on 01629 358009.
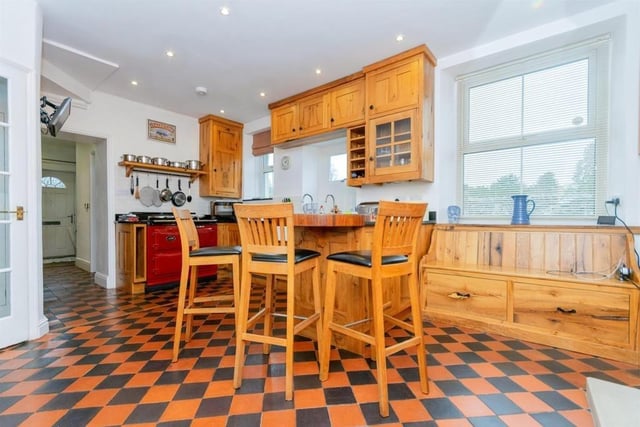
1. Dining kitchen
A gas fired Aga cooker and a stone fireplace with log burning stove are focal points of the dining kitchen. Bespoke units are fitted with granite work surfaces, there is an inset Belfast sink and tiled cream splash backs. Integrated appliances include a fridge freezer and a dishwasher. Photo: Submitted
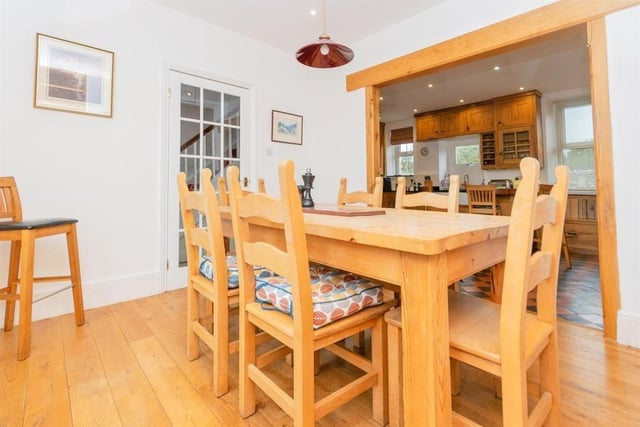
2. Dining room
The dining room flows into the kitchen through a wooden archway. There is a fireplace, built-in storage in the alcoves and a window looking out over the garden. Photo: Zoopla
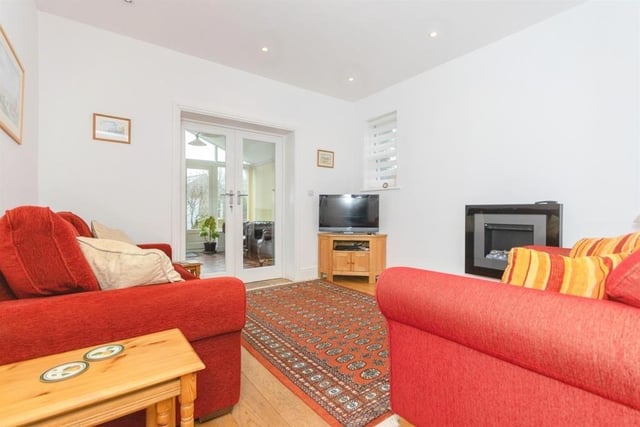
3. Sitting room
Natural light pours into this room through the double glazed doors leading to the conservatory and from a side window. Photo: Zoopla
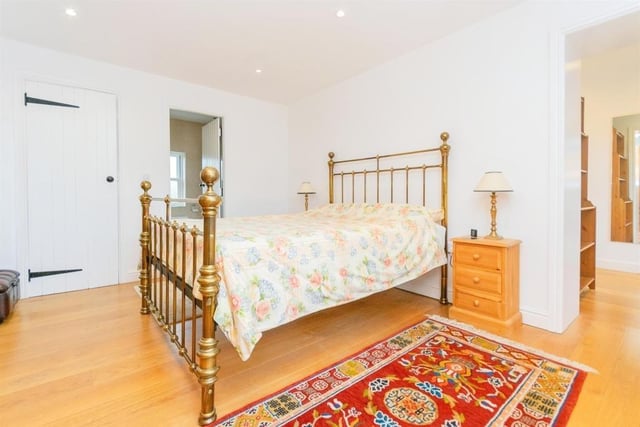
4. Master suite
The principal bedroom is part of a suite comprising ensuite, dressing room/lobby area and walk-in wardrobe. Photo: Zoopla
