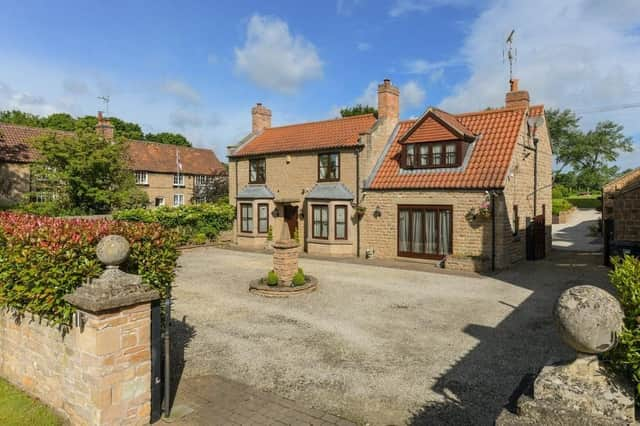Our photo gallery below reveals all about the five-bedroom, detached property on Main Street, Linby, just down the road from Mansfield and next door to Hucknall.
On the market with Nottingham-based estate agents FHP Living, the house was built in the 19th century and sits on a plot spanning 0.7 acres of land.
An FHP spokesman says: “The house is full of character and period features, and has been maintained and improved to a high standard.”
Not only is there almost 3,700 sq feet of living accommodation in the main house, there is also more than 1,800 sq feet in the two-floor annexe, which can be used as an office or as extra living accommodation. It already has a kitchen, lounge and two bedrooms.
On the ground floor of the main house, you will find a sitting room, snug, inner hallway, living room, kitchen, dining room, utility room, WC and a room that has been converted into a gym.
The first floor boasts five double bedrooms, one of which has an en suite while another has a large dressing room. Off the landing are a large bathroom and also a shower room.
Outside, you approach the house via a gated drive that has ample space for off-street parking. Another gate gives access to a rear courtyard and the annexe.
The gardens are plentiful, as you would expect for a plot this size. They have been well looked after and offer far-reaching views of the countryside.
After flicking through our photo gallery, feel free to visit the Zoopla website at www.zoopla.co.uk/for-sale/details/61632399 for more information, including a floor plan.
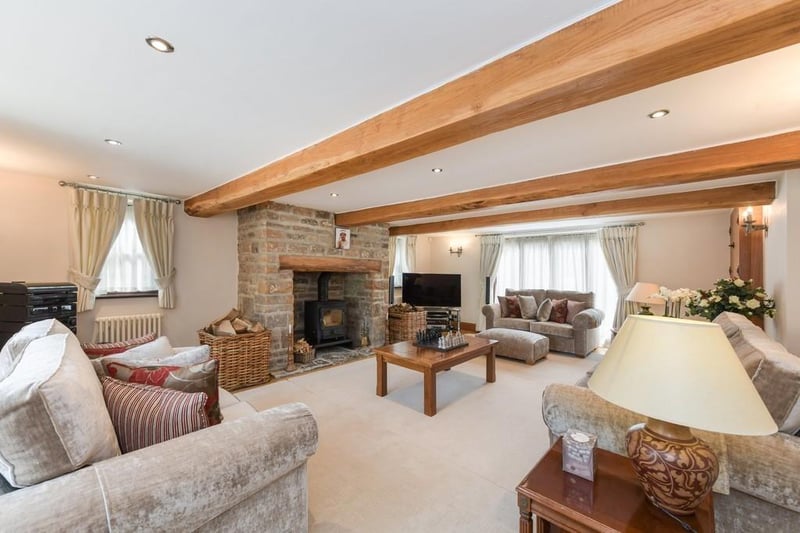
1. Impressive living room
Let's begin our tour of the Linby house in this impressive living room, which is 22 feet in length. It benefits from oak flooring, a large fireplace with a log burner and a window to the front of the property. Photo: Zoopla
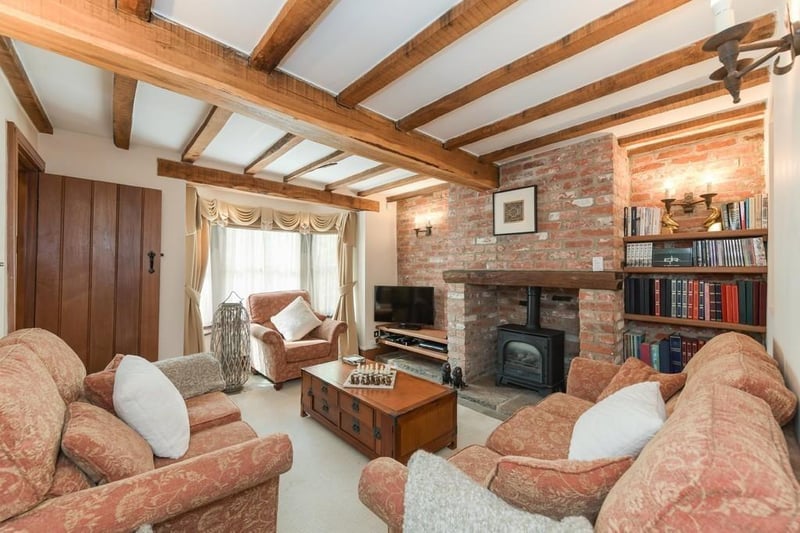
2. Super snug
The cosy snug is a super, little space. Look at its exposed beams, as well as its fireplace and oak flooring. Photo: Zoopla
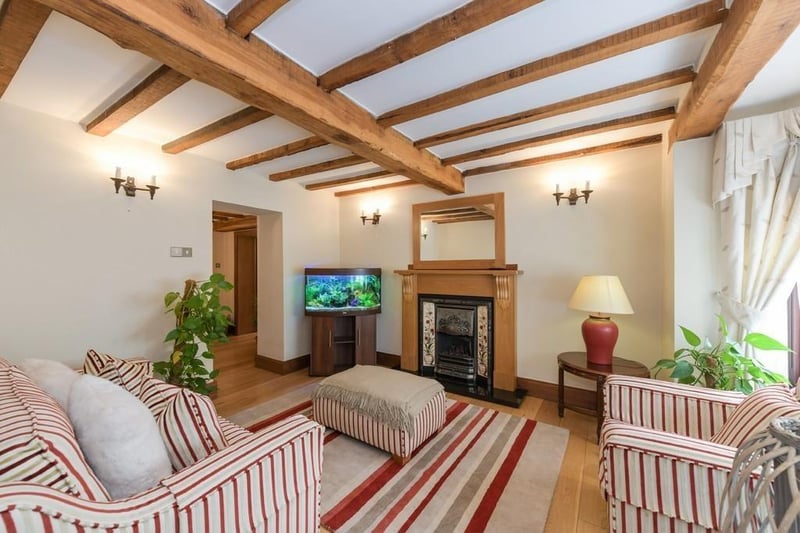
3. Exposed beams
More exposed beams in the sitting room, which has a stone floor and a gas fire. Photo: Zoopla
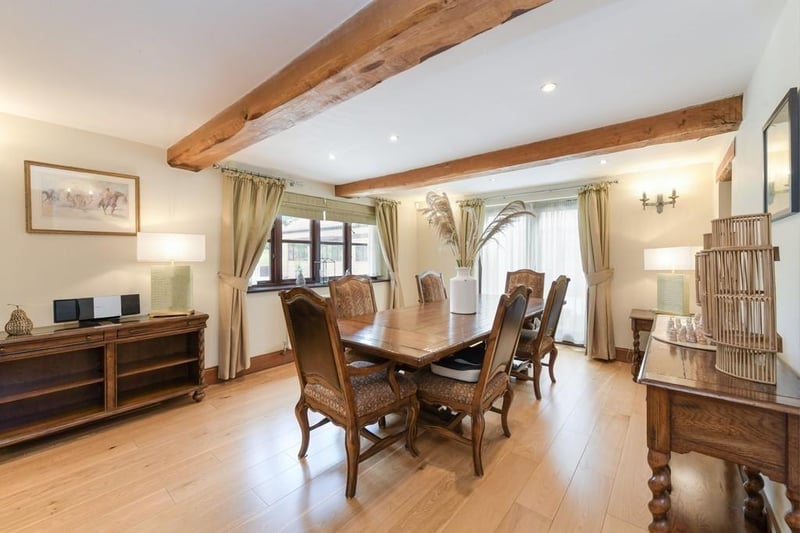
4. Elegant dining room
The elegant dining room, just off the hallway, is big enough for most dining tables. A lovely, bright space to entertain family and friends. Photo: Zoopla
