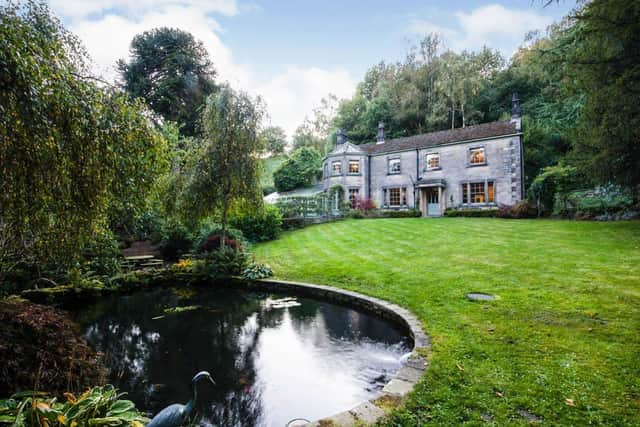The detached four-bedroom property in Upper Lumsdale, Matlock, is on the market for £1,350,000 and is currently used as a holiday let.
Its extensive accommodation includes a two bedroom cottage within the grounds.
Originally built in the 18th century by a mill owner, the main house includes a large orangery, a breakfasting kitchen, dining room, drawing room, lounge, study, utility room and cloakroom on the ground floor. Upstairs accommodation includes a master suite with a sitting room area, bedroom, dressing room, walk-in wardrobe and a luxurious bathroom suite. The guest bedroom has an ensuite and there is a family bathroom on the first floor.
The main garden was originally conceived by Joseph Paxton and has been improved and maintained by the present occupants. The property has sweeping lawns, mature trees, shrubs and two ornamental ponds. There are numerous outbuildings including a stone built store with lean-to glasshouse, log stores and a potting shed.
The gardeners cottage is stone built and would make an ideal home for a dependent relative or holiday accommodation. It has its own driveway, electric boiler and a garden.
Accommodation in the cottage includes a dining living kitchen with stone flagged floor and a multifuel stove, a sleeping area which is divided by the staircase and could be converted into two separate bedrooms, and a shower room.
The property website Zoopla says that Lumsdale House sits in the heart of the Lumsdale Valley, a national heritage listed conservation area, full of history, beauty and charm
Lumsdale House is being marketed by Bagshaws Residential – Bakewell. For further details, call 01629 347692.
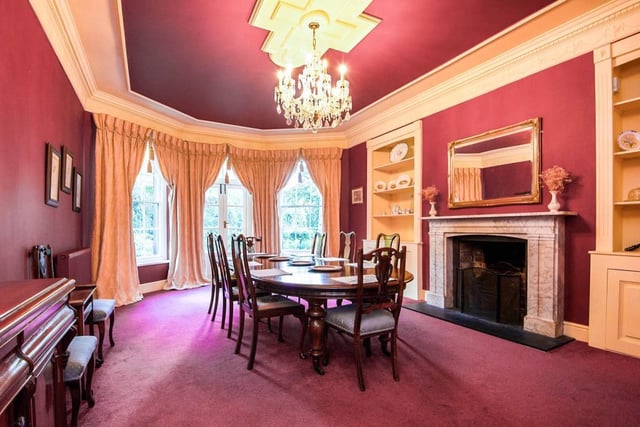
1. Dining room
The luxurious formal dining room has a broad bay window, French doors and sash windows. There is a marble fireplace and built-in cupboards with shelving to either side of the chimney breast. Photo: Zoopla
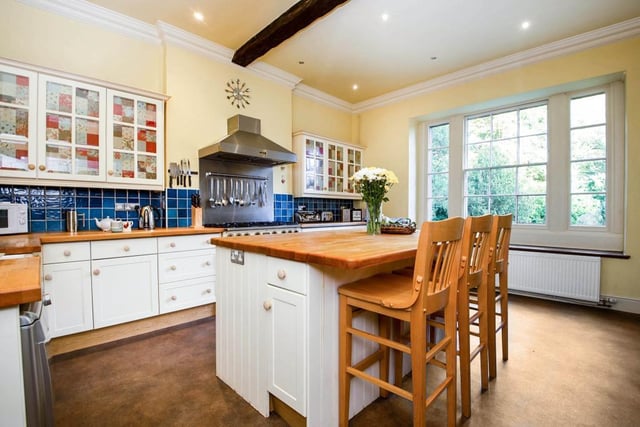
2. Breakfasting kitchen
A professional kitchen range, a wine cooler, American style refrigerator and integrated dishwasher are included in the sale of the property. The breakfasting kitchen has beech work surfaces on top of the base units and the island. Sliding sash windows with a wooden picture seat provide views over the gardens. Photo: Zoopla
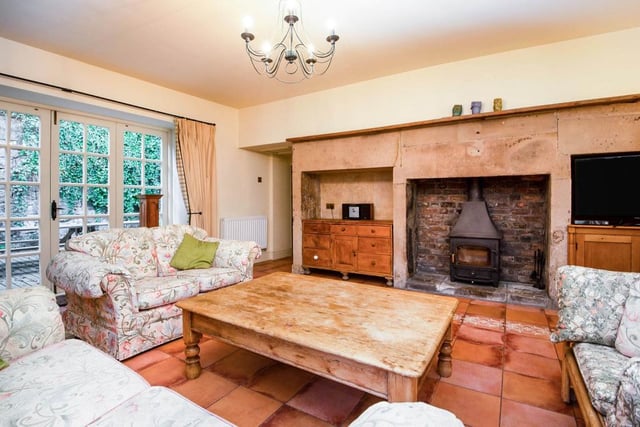
3. Lounge
An original stone fireplace contains an inset multi-fuel stove while the opposite wall has exposed stonework. There are French doors and windows to both the rear, the side and the orangery. Photo: Zoopla
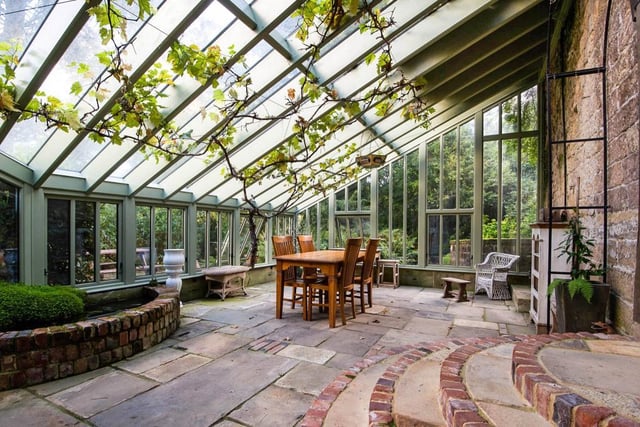
4. Orangery
This beautiful orangery is accessed from the lounge and has a stable door leading onto the front garden. The orangery has a stone floor, and decorative pond. Photo: Zoopla
