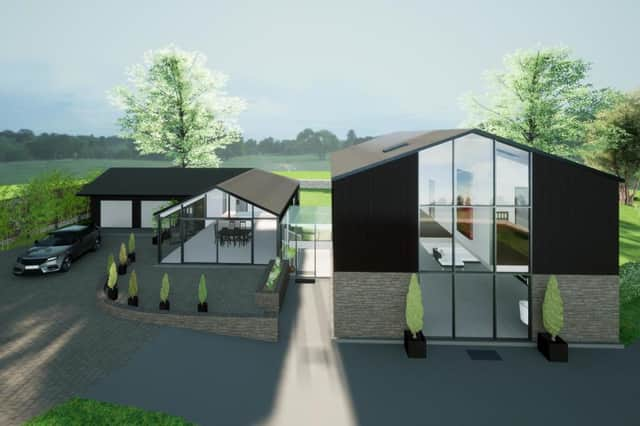When finished, property website Zoopla says The Barn, off the A632 Matlock Road at Spitewinter, Ashover, will be a “stunning, converted, five-bedroom, detached family home”, within an acre of land.
It says: “On the ground floor, there will be a large entrance hall, spacious lounge, downstairs bedroom suite, playroom/cinema/gym, office and a fabulous, open-plan dining kitchen with bi-folding doors, allowing ample natural light.
“Arranged over the first floor will be four bedrooms, three of which will have ensuites, including a master bedroom with an en-suite bathroom and walk-in wardrobe.”
The property, in a “quiet, semi-rural location” is being converted from a tractor store and stable block, with a glazed area linking the two, and will benefit from “far-reaching countryside views”.
It is currently on the market for offers in the region of £1,15 million, with Blenheim Park Estates.
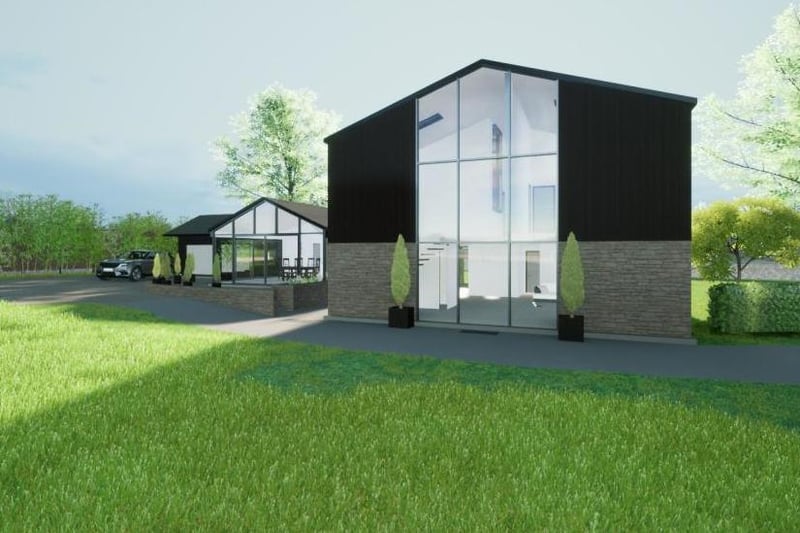
1. Large windows
On the ground floor, there will be a large entrance hall, spacious lounge, downstairs bedroom suite, playroom/cinema/gym, office and an open-plan dining kitchen with bi-folding doors, allowing ample natural light. Photo: Zoopla
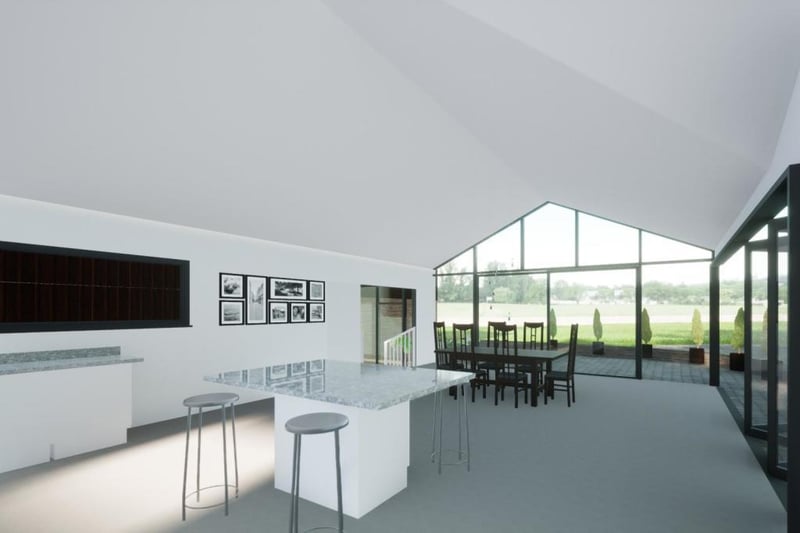
2. Open-plan dining kitchen
The plans feature a 'fabulous' open-plan dining kitchen. Photo: Zoopla
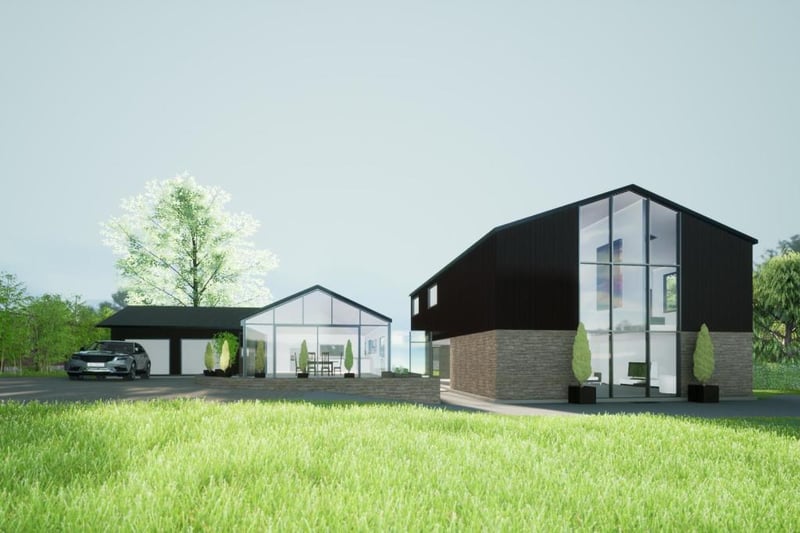
3. Integral double garage
The stables will be converted into a double garage, with a glazed link linking the former tractor store and workshop/store/stable block. Photo: Zoopla
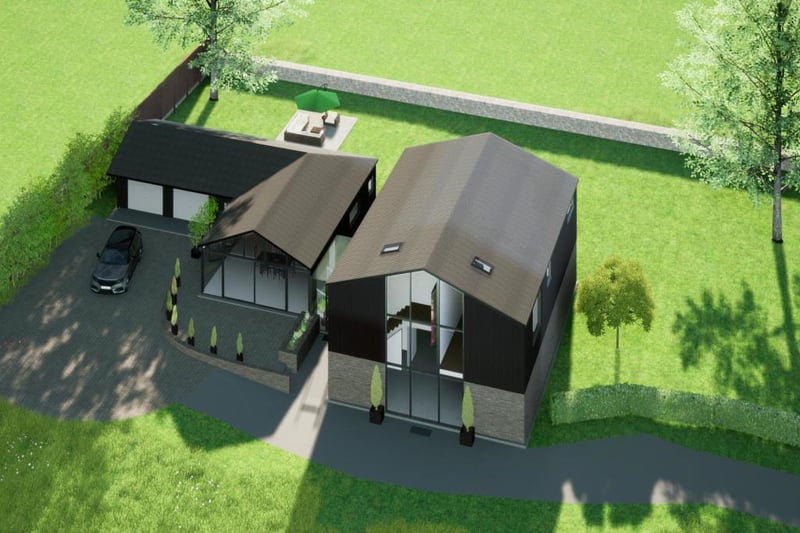
4. Aerial view
Arranged over the first floor will be four bedrooms, three of which will have ensuites, including a master bedroom with an ensuite bathroom and walk-in wardrobe. Photo: Zoopla
