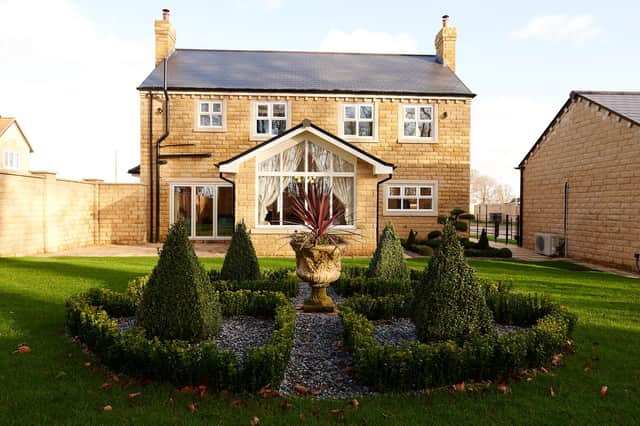A Knightsbridge II show home is now open for viewings at Jones Homes’ new Van Dyk Village, off the A619 between Barlborough and Whitwell Common.
The development comprises a selection of three, four and five-bedroom properties, with five Knightsbridge II and four Connaught II homes for sale.
The Knightsbridge II, priced from £634,995, comes with a detached double garage, and is described as “a contemporary five-bedroom home ideal for growing families”, while the five-bedroom Connaught II, priced from £619,995, comes with an integral double garage.
Jayne Swift, Jones Homes Yorkshire sales and marketing director, said: “The Knightsbridge II is a luxurious and well-designed property which showcases the high specification of the properties being built within Van Dyk Village.
“Visitors will get an insight not only into the high-quality design of these homes but also into the traditional village feel that we’ve recreated in this beautiful Derbyshire location.”
The show home has been styled by interior design company Clayton & Company.
Lucy Simpson, Clayton & Company business development manager, said: “Our talented interior designer Fran Spooner styled the show home to reflect real family living while keeping to Jones Homes’ signature elegant style.
“Throughout the home, we’ve brought together a mixture of chromes, golds, and splashes of rich colours and textures to create an opulent appearance.”
Support your Derbyshire Times by becoming a digital subscriber. You will see 70 per cent fewer ads on stories, meaning faster load times and an overall enhanced user experience. Click here to subscribe.
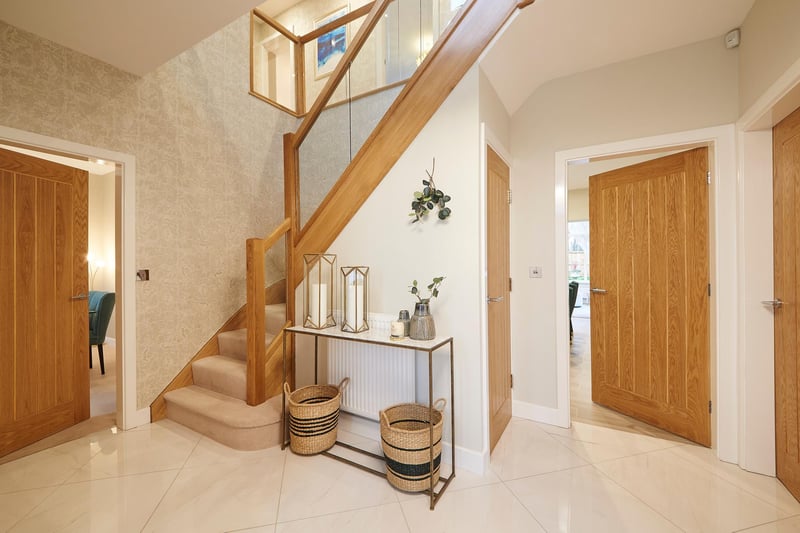
1. Entrance hall
Lucy Simpson, business development manager for interior design firm Clayton & Company, which styled the Knightsbridge II show home, says: "From the moment you enter the front door, there’s an instantly luxurious feel with the stylish, glass-panelled stairs.” Photo: Kevin Osborne
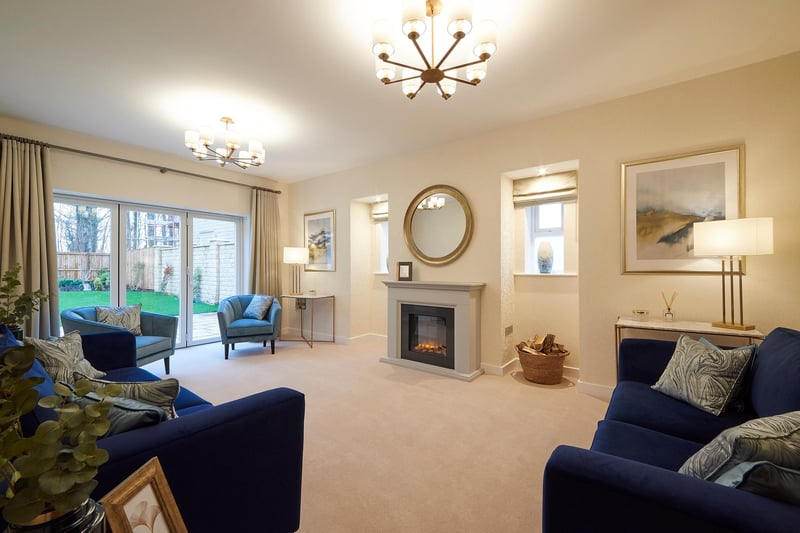
2. Living room
Lucy says: "Located at the rear of the property, this charming 20-feet living room features rich blue and green tones for a touch of opulence, while offering an expanse of space for the whole family to come together. With bi-folding doors leading into the garden, the space is flooded with natural light and will be perfect in the coming months for letting in the fresh air of a bright, sunshine-filled day. As well as the deep tone plush rich blue sofas, we also included two softer blue armchairs by the door to add a tranquil area for looking out onto the lovely garden.” Photo: Kevin Osborne
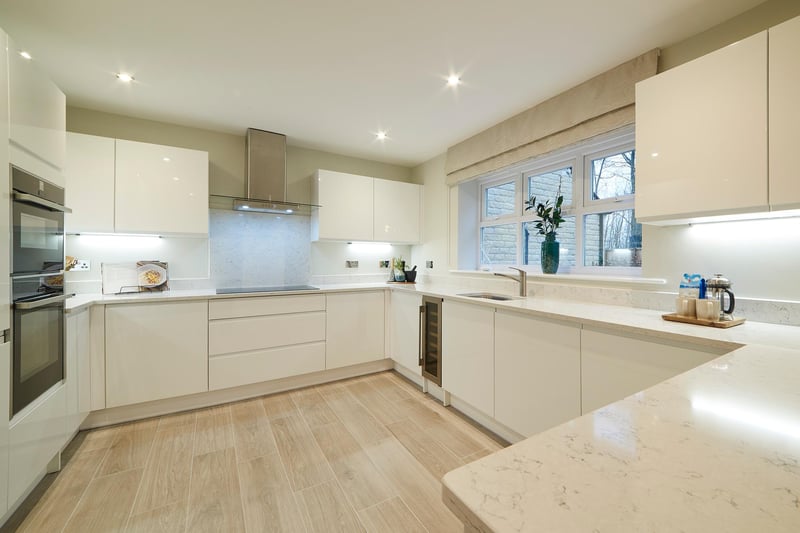
3. Kitchen/family room
Lucy says: “The pristine white cabinets and sleek marble counters create a bright, airy space which is enhanced by the carefully positioned downlights." Photo: Kevin Osborne
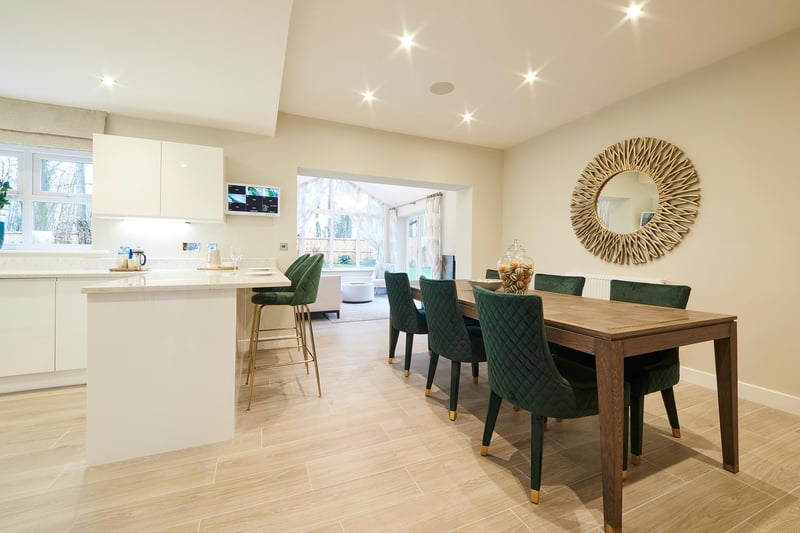
4. Kitchen/family room
Lucy says: “The Knightsbridge II enjoys a spacious open-plan kitchen and family area, located at the rear of the property, which is both luxurious yet family-oriented. The light wood-effect floor contrasts nicely with the emerald-green dining chairs to match the overall contemporary design of the room.” Photo: Kevin Osborne
