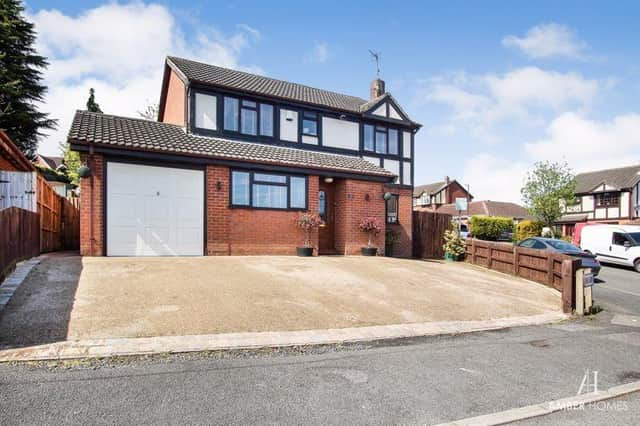The detached property, located on Erica Drive, is close to two infant schools, a day nursery and the centre of Normanton.
Talking numbers, the internal accommodation spans 1,358 square feet, and the property is on the market with Alfreton-based estate agents Amber Homes for £320,000.
The ground floor consists of an entrance hallway, living room/diner, dining room/playroom, kitchen, utility room and toilet.
Upstairs, you will find four well-proportioned bedrooms, one of which has its own en suite, and a family bathroom.
The exterior is well worth a look too. Gardens, a resin patio and decked areas wrap themselves around the rear and right-hand side of the house. There is also a garage with an external door to the driveway and back garden.
The ground floor consists of an entrance hallway, living room/diner, dining room/playroom, kitchen, utility room and toilet.
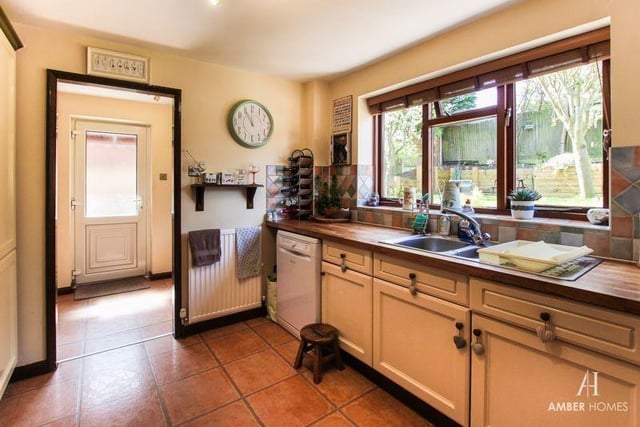
5. Bright and functional
The other side of the bright and functional kitchen. It features an inset stainless steel sink and drainer. Photo: Amber Homes
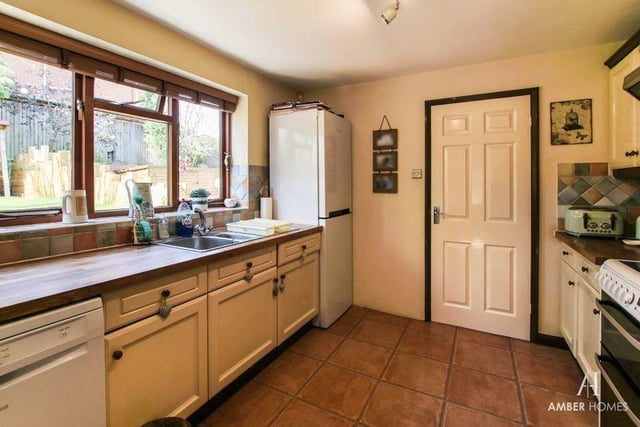
6. Room for appliances
A third shot of the kitchen. As you can see, there is room for appliances, including a fridge freezer. The floor is tiled, and there is a soft wood double-glazed window to the back of the £320,000 house. Photo: Amber Homes
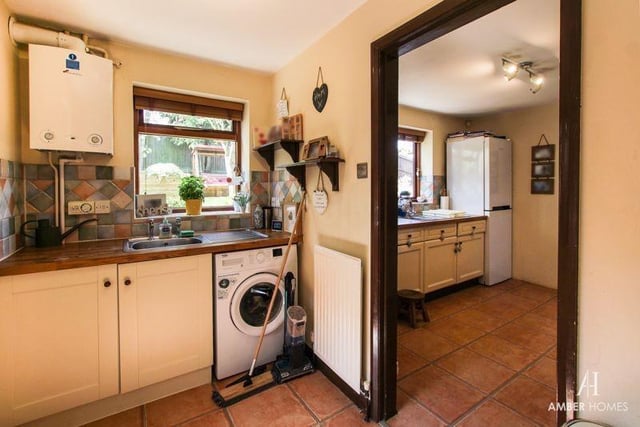
7. Utility room
Through the kitchen archway and into this utility room, which has base units matching the kitchen, work surfaces over, and a stainless steel sink and drainer. There is also tiled flooring and plumbing for a washing machine. Photo: Amber Homes
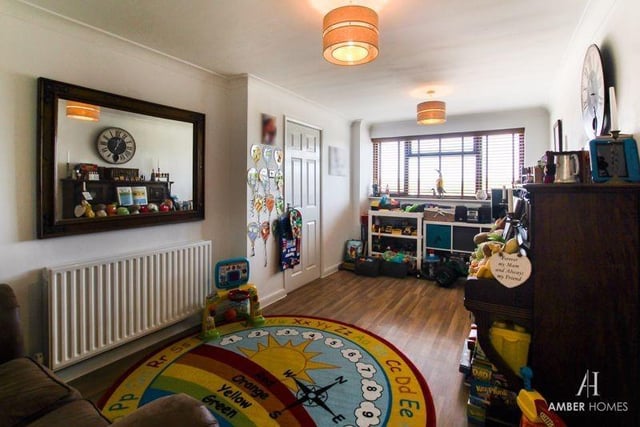
8. Dining room or playroom
A second reception room on the ground floor is this dining room, which is currently being used a a playroom for the kids. Versatile, it occupies the left-hand portion of the house. Photo: Amber Homes
