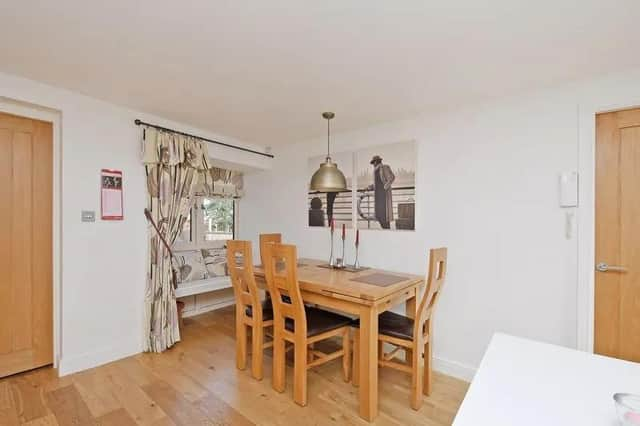The detached property is called The Old Stables, on Main Road, in Marsh Lane village. It is set up as a three double bedroom house and a two double bedroom house with separate entrances.
The two bedroom house is currently let with a rental income of £1,100 per calendar month including bills plus council tax and has previously been rented as an Airbnb. It is also possible to convert the house back into one large family home, says the brochure.
The Old Stables is for sale with Haus estate agent and is listed on Zoopla. The brochure says the main house has a utility room which has a door into the downstairs WC.
In the utility room there are base and wall units, space for a washing machine and tumble dryer and housing an under-counter freezer.
“There is beautiful, solid oak flooring which runs throughout the ground floor,” says the brochure.
“The hallway opens into the superb dining kitchen which has a range of cream base and wall units, an island, white quartz work surfaces and integrated appliances including a large fridge, double electric oven, induction hob with extractor fan above and a dishwasher.
“There is ample space for a dining table and chairs and a built in seating area beneath the side facing window. From the dining room, a door opens into the living room with three side facing windows and a feature wood burning stove.
“Also from the dining room, a step descends into the bright and airy conservatory which has electric, under floor heating and has French doors which open into the South facing side garden.”
On the first floor, the first double bedroom is currently used as a dressing room and has fitted sliding door mirror wardrobes and a cream carpet. There are two further bedrooms, one with an en-suite shower room. The luxury family bathroom has a white suite, double ended bath and separate walk in shower.The two bedroom house has a utility room with space and plumbing for a washing machine. The bathroom has a double ended bath, separate shower cubicle.
From the utility room, a door opens into the kitchen which has a range of cream base and wall units, integrated under counter fridge and freezer, electric oven and hob and space and plumbing for a dishwasher.
The living dining room has two front facing windows, a useful storage cupboard and further under stairs storage cupboard. Open stairs rise to the first floor spacious landing with front facing Velux window. There is a built in wardrobe with oak doors and a door opens into the WC.
There are two double bedrooms, both with front facing Velux windows.Outside, is an enclosed, south facing garden with flagged patio, raised water feature, lawn and shed with log store. The front of the main house has a gated and glass fenced, flagged garden with built in seating area and feature raised beds.
Outside the two bedroom house is a gated and fenced garden with flagged patio and lawn. There is a shared driveway with electrically operated gates. The driveway provides off road parking for several vehicles and gives access to a detached garage.
For details call the agent on 01144 460632 or visit the Zoopla listing https://www.zoopla.co.uk/for-sale/details/60944749/?search_identifier=c243afdd20a305000f267f013d013ed0
The Old Stables is for sale with Haus estate agent and is listed on Zoopla. The brochure says the main house has a utility room which has a door into the downstairs WC.
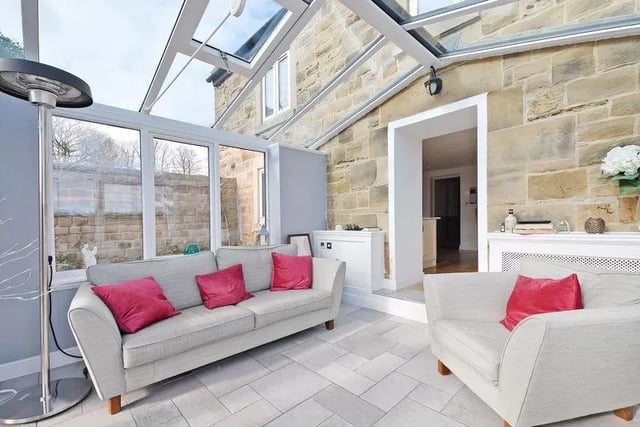
5. The Old Stables 6.jpeg
"Also from the dining room, a step descends into the bright and airy conservatory which has electric, under floor heating and has French doors which open into the South facing side garden,” says the brochure. Photo: Zoopla
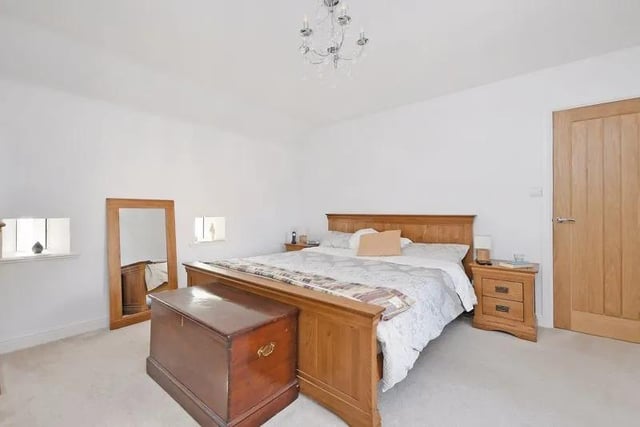
6. Bedroom
This double bedroom is light and airy, with contemporary decor and good storage options. Photo: Zoopla
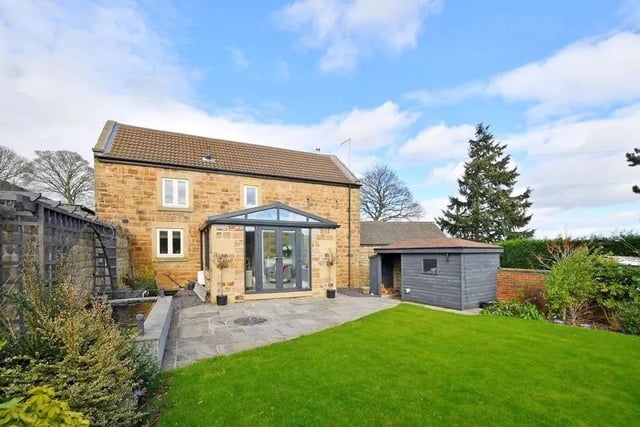
7. Two houses
It is currently configured as a three double bedroom house and a two double bedroom house with separate entrances. Photo: Zoopla
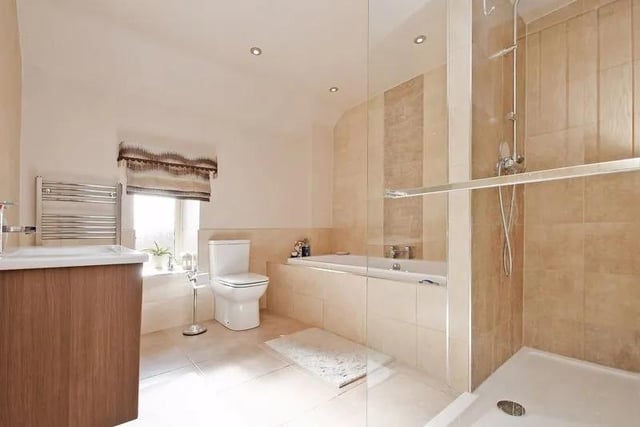
8. Bathroom
The luxury family bathroom has a white suite, double ended bath and separate walk in shower. Photo: Zoopla
