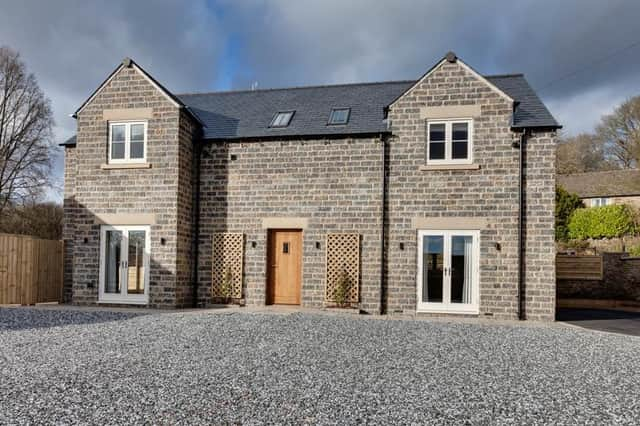Whitegates, described by estate agent Blenheim Park Estates, in its listing on proeprty website Zoopla, as a “four-bedroom detached country residence" comes with about three acres of gardens and grounds.
There is also a detached double garage, with loft space above, and a one-bedroom barn, described as “ideal for a dependant relative or as use as a holiday let”.
Highlights of the main house include a contemporary dining kitchen by Karl Benz, generously proportioned lounge and four double bedrooms, two ensuite.
The property, on Dobbin Lane, Barlow, near Dronfield, is on the market for offers in the region of £1,395 million.
A message from Phil Bramley, Derbyshire Times Editor…
In these confusing and worrying times, local journalism is more vital than ever. Thanks to everyone who helps us ask the questions that matter by taking out a subscription or buying a paper.
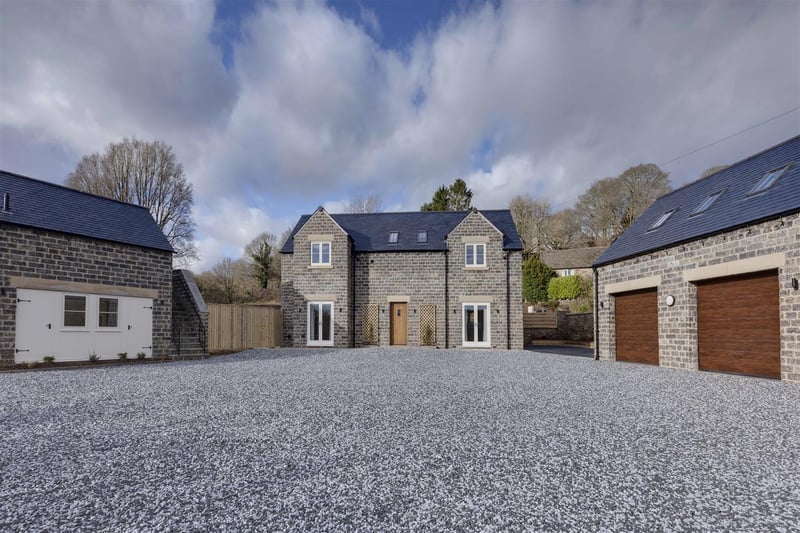
1. Front view
The newly built four-bedroom, detached country residence includes a detached one-bedroom barn, large hardstanding and a substantial double garage. Photo: Zoopla
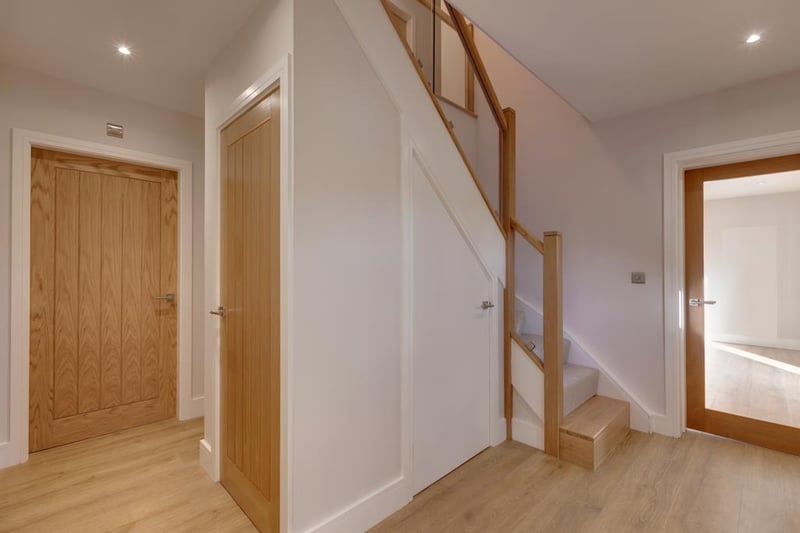
2. Entrance hall
Having recessed lighting, Videx intercom system and engineered timber flooring with under-floor heating. Photo: Zoopla
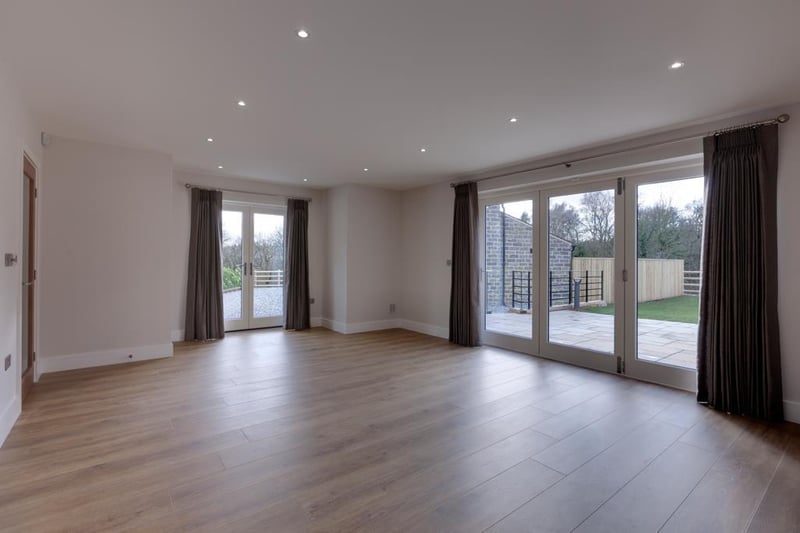
3. Lounge
A spacious reception room with recessed lighting, feature lighting, fitted storage cupboards, TV/aerial point, data point and engineered timber flooring with under-floor heating. Double doors open to the front of the property and bi-fold doors open to the side of the property. Photo: Zoopla
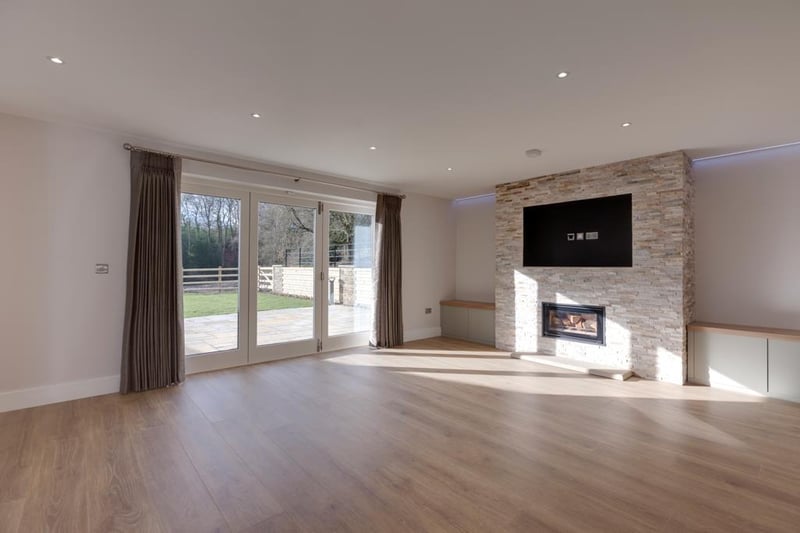
4. Lounge
The focal point of the room is the feature wall with a Stovax log burner and having the provision for a wall-mounted television. Photo: Zoopla
