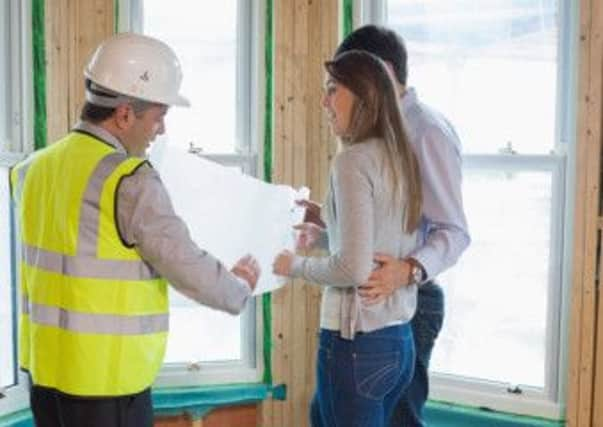Add space and value to your property


Depending on your home’s layout and as long as the new layout complies with building regulations, a ground-floor extension can be turned into pretty much anything, typically a kitchen-diner, especially in a side return, but also an extra living area, a home office or even a bedroom and en suite, perfect as a granny annex.
If you can run to a two-storey extension, you’ll increase both your living and sleeping space, or can add a dressing room or extra bathroom upstairs, whatever you need.
Advertisement
Hide AdAdvertisement
Hide AdThe problem with two-storey extensions is that they often require planning permission, whereas ground-floor extensions can often be done under your home’s permitted development rights, providing it has them - flats and maisonettes don’t and some houses have had theirs removed.
If your home doesn’t have these rights or you want to build an extension that can’t be done under permitted development, you’ll have to go through the planning process, which can be lengthy, expensive and frustrating.
The Government is changing the permitted development rules for three years (until May 30, 2016) so that terraced and semi-detached houses can extend to the rear by 6m (on the ground floor) without planning, or 8m for detached houses. This is double the usual size and so faced opposition in Parliament.
The agreed compromise is that the local council will have to be notified of a planned extension and then adjoining neighbours will be given the chance to object. To be done under permitted development, the extension must conform to rules on width, height and materials, etc - see www.planningportal.gov.uk.