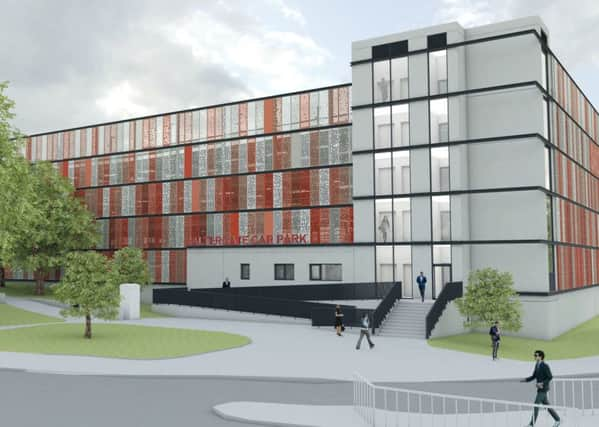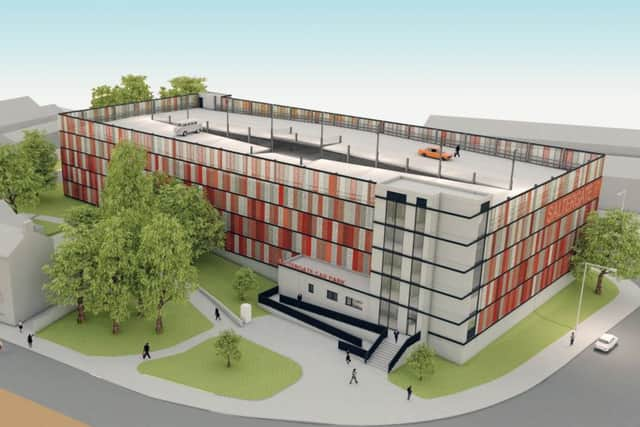PICTURES: Plans for new Saltergate multi-storey car park submitted


The development will include 516 spaces over five storeys, including 32 for disabled parking, 15 for parent and child and six for electric vehicle charging, with the option for a further 10.
The planning documents, submitted by Chesterfield Borough Council, state: “The proposed multi-storey car park will provide a high quality, secure and comfortable experience for car park users including commuters and visitors to the town.
Advertisement
Hide AdAdvertisement
Hide Ad“On-site staff facilities include an office, plant/cleaning spaces and a welfare station.


“The multi-storey car park will be secured with automated speed-gates at vehicular entrances and exits, and access control via paper tickets at the pedestrian entrances, minimising the potential for anti-social behaviour in and around the building.”
Speaking about the plans, Councillor Terry Gilby, Chesterfield Borough Council’s cabinet member for economic growth, said: “The new car park moves a step closer to reality now the planning application has been submitted.
“The new car park will be fit for purpose with wider bays and modern facilities and would serve the town centre, including the Premier Inn Hotel, restaurants and fitness centre being built on the site of the former Co-op department store as part of the Northern Gateway development.”
Advertisement
Hide AdAdvertisement
Hide AdThe new car park is part of the wider Northern Gateway scheme. Work is currently underway on the transformation of the former Co-op department store which will feature a 96-bedroom Premier Inn hotel on the upper floors, six bars and restaurants on the ground floor and a fitness centre in the basement.


There will also be environmental improvements on Elder Way and a new enterprise centre on the site of the Donut car park
Peter Swallow, chair of marketing agency, Destination Chesterfield, said: “The demolition of Saltergate carpark is a welcome and visible sign that plans for Northern Gateway are starting to come to fruition.
“The very fact the car park is being replaced with a larger structure is a key indicator that there is both footfall and demand in Chesterfield. There are also further multi-storey carparks being built at Waterside to meet future anticipated demand which is being driven by the town’s investment potential.”
Advertisement
Hide AdAdvertisement
Hide AdThe old car park closed last month and demolition work should be finished by mid-April.
The cost of refurbishing the old car park would not have made ‘financial sense’, the borough council said.
A decision will be taken by the borough council’s planning committee in the coming weeks.
View the plans on the borough council website using reference CHE/18/00136/FUL.