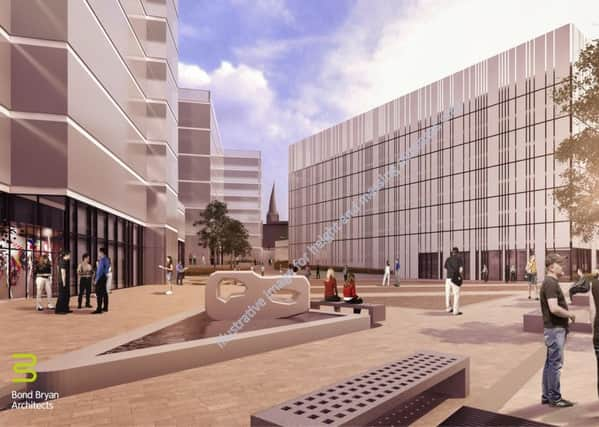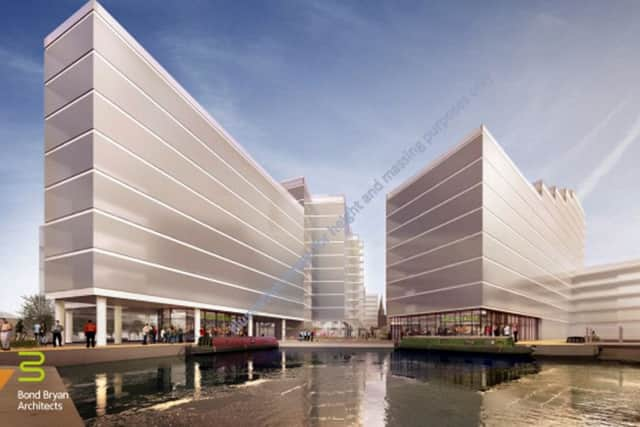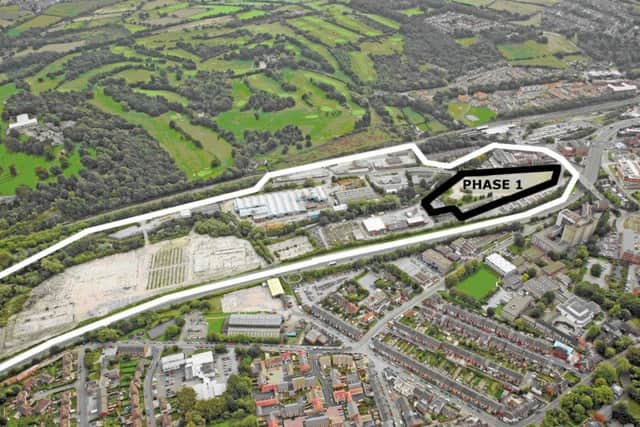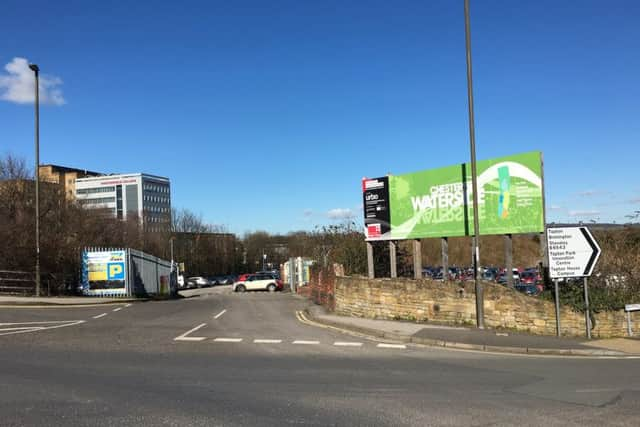Major Chesterfield development finally set for go-ahead


Chesterfield Waterside - a major £320 million development at a site north-east of Chesterfield town centre - will be discussed at Monday’s meeting of Chesterfield Borough Council’s planning committee.
On the agenda will the first phase or ‘Basin Square’ part of the plan - a mixed-use area which would include retail, residential and leisure provision.
Advertisement
Hide AdAdvertisement
Hide AdOfficers have already recommended approval, but councillors will be asked to consider if the latest plans might detract too much from the prominent position of town’s iconic ‘Crooked Spire’ church.


Peter Swallow, Managing Director of Bolsterstone, the company leading the Chesterfield Waterside development said: “This is a massively positive development for the town - when complete, phase one will include space for homes, offices, shops, bars a hotel, and associated car parking.
“Hundreds of jobs will be created not just in the building process but in all the businesses that will occupy the buildings.
“As part of the overall Waterside project proposals, the canal will be further restored and canal boats will be able to use the newly constructed basin - it will become a real hive of activity, and a focal point for the town.”
Advertisement
Hide AdAdvertisement
Hide AdPeter added that local landscaping firm NT Killingley’s were currently clearing the Basin Square site ready for phase 1 of this development phase, and creating a noise ‘bund’ to protect homes that will be built on the former Laver timber site, which also forms part of the Waterside project.


If the development is approved on Monday, the developers will then be able to progress ongoing negotiations with investors and occupiers, enabling further progress to be made with delivery of the project.
“The project started in 2005 but then the recession came along and everything had to be put on hold for a number of years, as was the case with a number of projects of this type throughout the UK.” said Peter.
“The whole Chesterfield Waterside development is going to take around ten years to complete but we are hopeful that development on this first phase at Basin Square can begin in 2017.
Advertisement
Hide AdAdvertisement
Hide Ad“Most of the development in Chesterfield has historically taken place to the west but delivery of the Waterside development will mean that a large area to the east of the town will be completely regenerated.


“Once the project is fully underway, it will be one of the biggest regeneration projects in the country, and when complete, it will create a whole new area of the town.”
Earlier this year, the project received a £2.7 million grant from the Sheffield City Region Infrastructure Fund (SCRIF).
The grant paved the way for work to begin on the £75 million ‘Basin Square’ phase of the development, which is situated in between Brimington Road, Holbeck Close and the A61 Rother Way.
Advertisement
Hide AdAdvertisement
Hide AdThe application reveals that there has already been ‘significant interest’ from a developer who is interested in creating 310 private rented homes at the site.


There are also plans for a convenience store, an office complex with a retail facility, two bars, a multi-storey car park and an 84-bed hotel.
However, changes to the proposed heights of the residential buildings - some of which could be 12 storeys high - have led to concerns that they would impact too much on the Chesterfield skyline.
Historic England - a body which protects ‘listed’ buildings - said that they thought the new designs were ‘intrusive on the skyline in long distant views’ and as such ‘harmful to the overall setting of the church’.
Advertisement
Hide AdAdvertisement
Hide AdThe planning officer’s report, however, says that the development would not compete with the dominance of the spire so significantly as to be ‘unacceptable’.
Peter accepted that buildings in the latest revised plans were taller than originally envisaged but commented that they would be no higher than the nearby Chesterfield College.
He said this change had been made so that the development could include more public open space at ground level, which would be of significant benefit to the project as a whole.


He added that the changes made had been endorsed by a professional design review panel appointed by the Borough Council to assess the application.
Advertisement
Hide AdAdvertisement
Hide AdAs well as the changes to the mass and heights of the proposed buildings, the application would also allow a series of phased highway works to begin.
These include a widening of Brimington Road to accommodate a shared pedestrian and cycle-way across and a new vehicle access point from the same road.